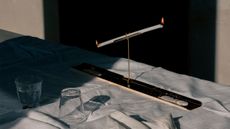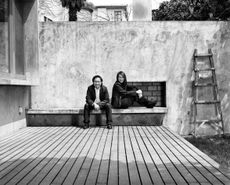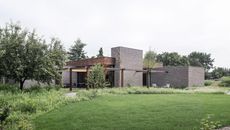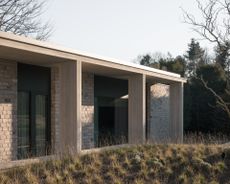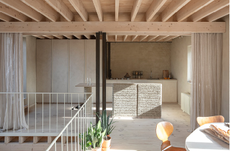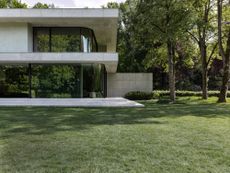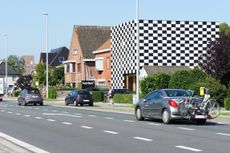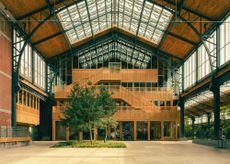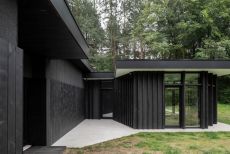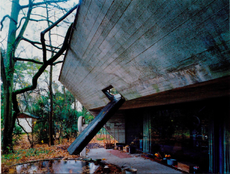Wood Art Pavilion keeps its contents hidden from the world
Labscape’s Wood Art Pavilion is a secluded artist’s retreat in the leafy suburbs of Brussels, blending abstract shapes with natural light
- (opens in new tab)
- (opens in new tab)
- (opens in new tab)
- Sign up to our newsletter Newsletter
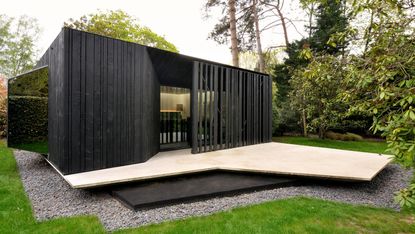
Wood Art Pavilion is a modest, single-storey building set In the lush back garden of the 1934 Villa Nisot in Brussels. Clad in dark timber slats set above an asymmetric plinth, the architectural cabin was designed by dynamic local practice Labscape, and sits discreetly in the grounds of the modernist classic.

Labscape’s Wood Art Pavilion
Villa Nisot was designed by Louis Herman De Koninck (1896-1984) and is located amid greenery, in the small town of Rhode-Saint-Genèse, about 15km due south of central Brussels. It’s an upscale suburban landscape with a long history of architectural experimentation, including the ultra-modern Villa Dirickz by Marcel Leborgne, completed in 1933.
Labscape, which has offices in Brussels, Pisa, and New York, was founded in 2010 by architects Tecla Tangorra and Robert Ivanov. The firm spent two years restoring and enhancing Villa Nisot, and in the process created this bespoke artist’s pavilion behind the main house.

Describing the project as ‘intimate, introvert and hidden architecture’, the architects have set the new building on a layered concrete platform, with the dark bottom layer giving the impression that the studio floats above the lawns. An angled mirrored window juts out of the mysterious black façade, while the entrance is set in a wall of glazing, concealed behind a large folding screen.

This burnt wood panelling is both industrial and agricultural, as well as lending the entire structure a sense of mystery. Two of the façades have no windows at all, giving the structure the appearance of an abstract garden sculpture, a dark object glimpsed through bushes and hedges.

The studio has been designed for a painter, and natural light comes through rooflights set around the edge of the volume. Concealed ceiling-mounted electric lights provide night-time illumination from the same points.

Pared-back materials are juxtaposed with elaborately rich fabrics, most notably on the window seat, while the storage cabinet and clean-up area is built from marine wood and paired with a green marble countertop. Apart from the main studio space, the building houses a small washroom and kitchenette.
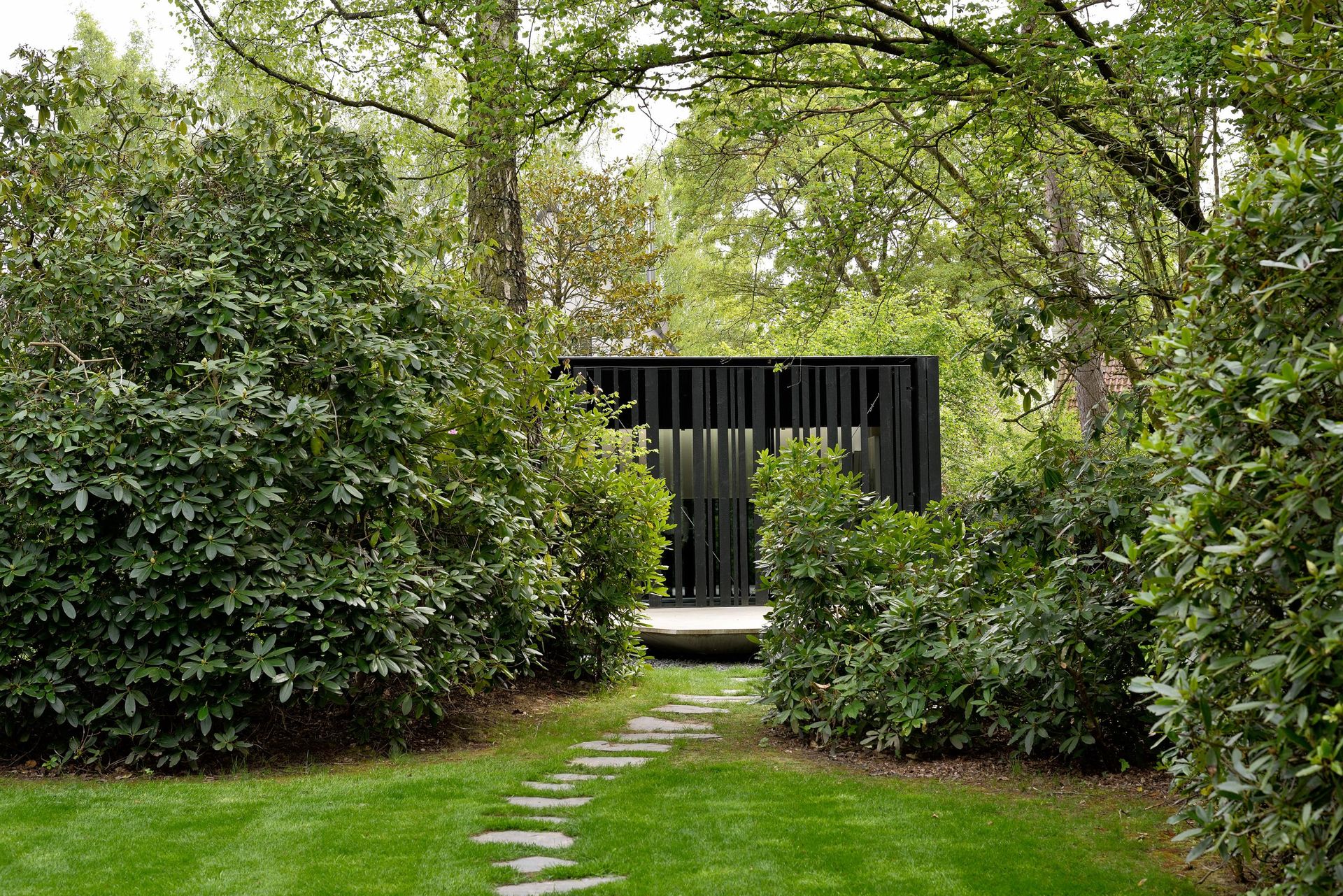
LabscapeStudio.com (opens in new tab)
Jonathan Bell has written for Wallpaper* magazine since 1999, covering everything from architecture and transport design to books, tech and graphic design. He is now the magazine’s Transport and Technology Editor. Jonathan has written and edited 15 books, including Concept Car Design, 21st Century House, and The New Modern House. He is also the host of Wallpaper’s first podcast.
-
 Marre Moerel’s swinging flame candle uses artful balance
Marre Moerel’s swinging flame candle uses artful balanceVita Balanza by Marre Moerel and Santa & Cole has turned candles into a balancing act
By Martha Elliott • Published
-
 At home with Neri & Hu
At home with Neri & HuArchitectural super-pair Neri & Hu talk to us about what inspires them, what they are reading, and how they switch off
By Ellie Stathaki • Published
-
 Year in review: top 10 transport stories of 2022, as selected by Wallpaper’s Jonathan Bell
Year in review: top 10 transport stories of 2022, as selected by Wallpaper’s Jonathan BellTop 10 transport stories of 2022, from minimalist motor cars to next-generation campers: transport editor Jonathan Bell’s picks
By Jonathan Bell • Published
-
 Belgian brick bungalow draws on Californian modernism
Belgian brick bungalow draws on Californian modernismA new Belgian brick bungalow in the town of Zandhoven is designed by architect Hans Verelst as a nod to the modernist architecture of California
By Ellie Stathaki • Published
-
 House Be is a minimalist dwelling amid nature
House Be is a minimalist dwelling amid natureHouse Be by A2o architects is a minimalist family home rising from its green Belgian countryside setting
By Ellie Stathaki • Last updated
-
 Hé Architectuur, Belgium: Wallpaper* Architects’ Directory 2022
Hé Architectuur, Belgium: Wallpaper* Architects’ Directory 2022Wallpaper* Architects’ Directory is our annual round-up of exciting emerging architecture studios. From our 2022 list, meet Belgian studio Hé Architectuur and explore its house in Molenbeek that is a triumph of reuse
By Martha Elliott • Last updated
-
 Glenn Sestig’s latest modernist villa is inspired by iconic embassies
Glenn Sestig’s latest modernist villa is inspired by iconic embassiesInspired by the design of iconic embassies, Thirty Lane perfectly represents Glenn Sestig’s tactful approach
By Ellie Stathaki • Last updated
-
 Colourful office design in Belgium ‘stands out from the crowd'
Colourful office design in Belgium ‘stands out from the crowd'The new Heydays office building in Deinze, Belgium, is defined by its colourful approach, created by architects Vens Vanbelle
By Ellie Stathaki • Last updated
-
 Tour & Taxis’ sustainable reimagining in Brussels
Tour & Taxis’ sustainable reimagining in BrusselsTour & Taxis, a former mail facility in Brussels, is reimagined as an eco-led, mixed-use quarter by Belgian developer Extensa and an array of leading architects
By Ewa Effiom • Last updated
-
 1960s bungalow renovation cuts cinematic dash in Belgium
1960s bungalow renovation cuts cinematic dash in BelgiumHouse BPB, created by Belgian architect David Bulckaen, is the imaginative reintepretation of a 1960s bungalow into a dark, mysterious, contemporary house inspired by the movie A Single Man
By Ellie Stathaki • Last updated
-
 Revisiting the concrete architecture of Belgian icon Juliaan Lampens
Revisiting the concrete architecture of Belgian icon Juliaan LampensOnce the lonely passion of a few devotees, the concrete architecture of Belgian architect Juliaan Lampens is a revelation; just don't call him a brutalist
By Ellie Stathaki • Last updated
