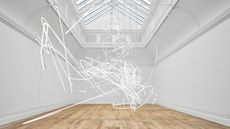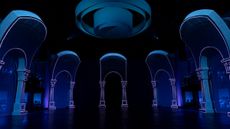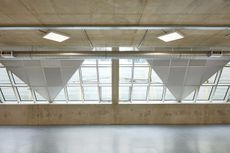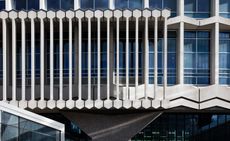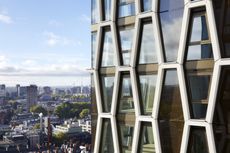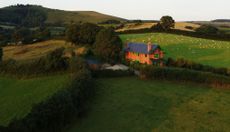The art of the London extension refined in this sleek modernist addition
Francesco Pierazzi Architects’ London extension in West Dulwich opens a grand Victorian house up to its garden, creating an exceptional series of interior spaces
- (opens in new tab)
- (opens in new tab)
- (opens in new tab)
- Sign up to our newsletter Newsletter
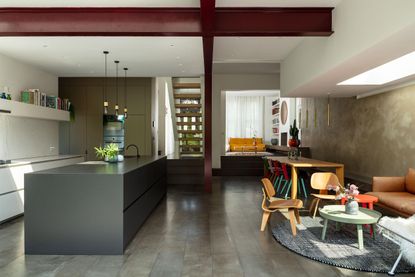
All too often, the typical ‘London extension’ feels like it has been bolted on in an entirely different style; when it comes to adding volume to a period home, there’s a balance to be struck between scale and sensibility.

The London extension of a West Dulwich home
When it came to devising the scope of a much-wanted addition to a family house in West Dulwich, Francesco Pierazzi Architects dived into the archives. By studying old maps – and in particular the detailed records of Second World War bomb damage – the architects discovered that the house once had a larger ground floor. As a result, planning permission wasn’t required as the new extension fell within the UK’s permitted development rules.

The result is a brick, steel and glass pavilion that celebrates its materiality and pushes itself to the dimensional limits allowed by the planning law. The designers have made a virtue of the horizontal and vertical structural elements – as seen most prominently on the rear façade and in the kitchen – to mark the division between the old and the new volumes.

Throughout the space, these structural steels are emphasised and prominently placed, with a rich oxblood paint finish that pairs well with the natural brickwork, both old and new. Internal finishes alternate between bright white and bold colours, creating a backdrop for an eclectic mix of contemporary furniture. Views through the house to the large rear garden are assisted by a wooden main staircase with glazed risers.

The architects describe the house as a ‘combination of functional determinations and lyrical references – an elaborate design that exploits the power of architecture to convey ideas and emotions.’

FPArchitects.com (opens in new tab)
Jonathan Bell has written for Wallpaper* magazine since 1999, covering everything from architecture and transport design to books, tech and graphic design. He is now the magazine’s Transport and Technology Editor. Jonathan has written and edited 15 books, including Concept Car Design, 21st Century House, and The New Modern House. He is also the host of Wallpaper’s first podcast.
-
 Cerith Wyn Evans: ‘I love nothing more than neon in direct sunlight. It’s heartbreakingly beautiful’
Cerith Wyn Evans: ‘I love nothing more than neon in direct sunlight. It’s heartbreakingly beautiful’Cerith Wyn Evans reflects on his largest show in the UK to date, at Mostyn, Wales – a multisensory, neon-charged fantasia of mind, body and language
By Harriet Lloyd-Smith • Published
-
 Nifemi Marcus-Bello is the Nigerian designer shaping Africa’s designscape
Nifemi Marcus-Bello is the Nigerian designer shaping Africa’s designscapeAmong Wallpaper’s ‘Future Icons’, Lagos-based designer Nifemi Marcus-Bello speaks of creating a local manufacturing network and documenting design production in Africa
By Ugonna-Ora Owoh • Published
-
 Luxury loungewear brands to hibernate in this winter
Luxury loungewear brands to hibernate in this winterAs days get shorter and temperatures drop, we present the best loungewear for luxuriating in this autumn and winter, from brands including Loro Piana, Raey, Extreme Cashmere and more
By Tilly Macalister-Smith • Published
-
 Sign up for the New Architecture Writers’ fifth cohort
Sign up for the New Architecture Writers’ fifth cohortJoin New Architecture Writers’ fifth cohort: open call for applications launches, in search of young people of colour who want to develop their journalistic skills
By Ellie Stathaki • Published
-
 Stage architecture, from Disney to dance
Stage architecture, from Disney to danceClever stage architecture makes or breaks a cultural experience – from Yellow Studio’s set for Disney’s new live-action Beauty and the Beast, to more immersive structures in the genre
By Martha Elliott • Published
-
 Twin 6a architects buildings arrive at London Design District
Twin 6a architects buildings arrive at London Design DistrictTwo 6a architects-designed buildings, A2 and B2, launch at the Design District in London
By Ellie Stathaki • Last updated
-
 At London’s Outernet, the party is starting
At London’s Outernet, the party is startingThe Outernet, with interiors by Archer Humphryes, offers a new, state-of-the-art entertainment venue for London
By Ellie Stathaki • Last updated
-
 The finest brutalist architecture in London and beyond
The finest brutalist architecture in London and beyondCan’t get enough of brutalism? Neither can we. Scroll below, for some of the world's finest brutalist architecture in London and beyond
By Jonathan Bell • Published
-
 The Broadway transforms west London site of Metropolitan Police Headquarters
The Broadway transforms west London site of Metropolitan Police HeadquartersThe Broadway by Squire & Partners creates a new mixed-use urban scheme in west London, while transforming the site formerly housing the 1960s Metropolitan Police Headquarters
By Ellie Stathaki • Published
-
 UK House lobby architecture elevated by Christ & Gantenbein
UK House lobby architecture elevated by Christ & GantenbeinUK House's new lobby architecture transforms the London mixed use scheme, courtesy of Swiss architecture studio Christ & Gantenbein
By Ellie Stathaki • Published
-
 Red House: the extraordinary Dorset home crowned RIBA House of the Year 2022
Red House: the extraordinary Dorset home crowned RIBA House of the Year 2022Red House by David Kohn Architects scoops the coveted RIBA House of the Year 2022 title
By Ellie Stathaki • Published
