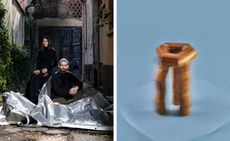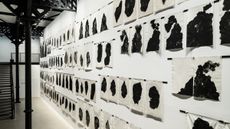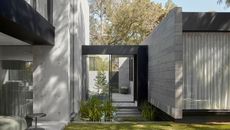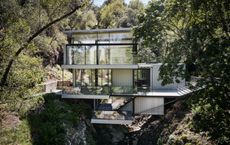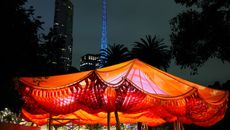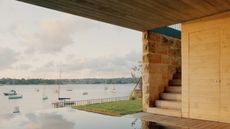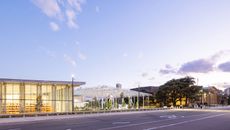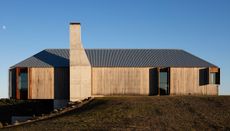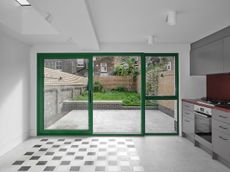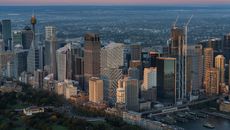Estudio Felipe Escudero, Ecuador: Wallpaper* Architects’ Directory 2022
Wallpaper* Architects’ Directory is our annual round-up of exciting emerging architecture studios. Meet Ecuador-based Estudio Felipe Escudero, and explore its Magnolia House
- (opens in new tab)
- (opens in new tab)
- (opens in new tab)
- Sign up to our newsletter Newsletter
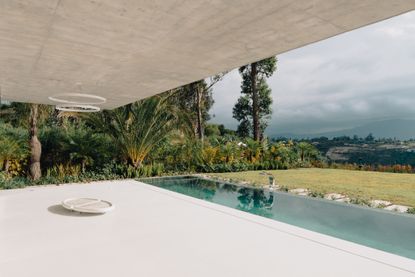
Experimental homes, and contemporary, fluid shapes form part of architect Felipe Escudero's fast-growing portfolio. The young studio has now joined the Wallpaper* Architects’ Directory 2022, our annual list of exciting emerging practices from across the globe.
Who: Estudio Felipe Escudero
Felipe Escudero founded his namesake practice in Quito in 2015, after working in London, Beijing and New York, in the offices of Heatherwick Studio, MAD Architects and
Space4Architecture respectively. ‘The reason why I decided to come back to Ecuador was that after a while, I began to see all the similarities between these big cities and I was interested in finding something unique here,’ he says.
Escudero has built several residential, commercial and cultural projects, such as Magnolia House (pictured) for his mother; his own residence; and the concrete embrace of Casa Roca. Most recently, the studio built the Foresta restaurant, which features cooking ‘islands’ made from volcanic stone sourced from Cotopaxi in Ecuador. ‘The speed and informality of Latin America can be beneficial, in the sense that you can build things quite fast. It has been a journey in making the most of local conditions with a global perspective,’ says Escudero.
He describes his design methodology as ‘form exploration, with the intention of creating atemporal buildings; there is always a search for a form that appears to be simultaneously from the past as well as the future’. This is clearly seen in his proposal for the Quito Contemporary Arts Centre, which features a monolithic white cube placed upon the ruins of a historic house.

What: Magnolia House
The lush verdant mountain valley of Puembo, Ecuador, provides the perfect backdrop to Estudio Felipe Escudero’s Magnolia House. Built for the architect's mother, the home was designed around her love of cooking and magnolias, with the pale raw concrete structure configured around a central courtyard featuring her favoured tree.
‘The process was both amazing and emotional, to be able to build and design for my mother, a one-of-a-kind opportunity,’ says Escudero. The house can be described as a testament to her love for modern art and architecture, which she nurtured in him. The single-storey house features floor-to-ceiling glass walls, with the drooping walls of the central courtyard providing privacy for the bedrooms positioned on either side. Using light concrete slabs, Escudero endeavoured to create an effect of ‘a spaceship lightly floating down and landing on a virgin landscape’.
Internally, the design employs a restrained palette of mostly white with hints of black and grey, and has largely been furnished with the studio's own furniture line, ‘Near Life’. Escudero explains the rationale of the layout: ‘The intention was to design a house that, if you lived alone, in the case of my mother, would be compact but simultaneously able to accommodate large family dinners, therefore the main spaces such as the dining room, kitchen and living room can open up to form a large space to accommodate parties.’

Why: Wallpaper* Architects’ Directory 2022
Conceived in 2000 as an international index of emerging architectural talent, the Wallpaper* Architects’ Directory is our annual listing of promising practices from across the globe. While always championing the best and most promising young studios, over the years, the project has showcased inspiring work with an emphasis on the residential realm. Now including more than 500 alumni, the Architects’ Directory is back for its 22nd edition. Join us as we launch this year’s survey – 20 young studios from Australia, Belgium, Canada, Chile, China, the Czech Republic, Ecuador, France, Greece, India, Indonesia, Japan, Nigeria, Paraguay, Thailand, the UAE, the UK, the USA, and Vietnam with plenty of promise, ideas and exciting architecture.












INFORMATION
felipeescudero.com (opens in new tab)
-
 Cara \ Davide is the Milanese design duo inventing a new design language on the cusp of contemporary and ancestral
Cara \ Davide is the Milanese design duo inventing a new design language on the cusp of contemporary and ancestralIn our Future Icons series, we explore ten next-generation designers who have made us sit up and take notice: here, we speak to Cara \ Davide about their design process and their cross-cultural inspirations
By Maria Cristina Didero • Published
-
 34th São Paulo Bienal arrives at Luma Arles for first European presentation
34th São Paulo Bienal arrives at Luma Arles for first European presentationAn exhibition of highlights from the 34th São Paulo Bienal is at Luma Arles, marking its European and tour finale
By Martha Elliott • Published
-
 This winter’s most stylish skiwear, Gucci to Hermès
This winter’s most stylish skiwear, Gucci to HermèsStatement-making skiwear for on and off the slopes, from Louis Vuitton, Dior, Moncler and more
By Jack Moss • Published
-
 Park House is a minimalist, art-filled family home in Melbourne
Park House is a minimalist, art-filled family home in MelbournePark House by Mim Design and Pleysier Perkins is an art-filled family home in Melbourne including a bold, concrete extension
By Nick Compton • Published
-
 Year in review: top 10 houses of 2022, selected by Wallpaper* architecture editor Ellie Stathaki
Year in review: top 10 houses of 2022, selected by Wallpaper* architecture editor Ellie StathakiWallpaper’s Ellie Stathaki reveals her top 10 houses of 2022 – from modernist reinventions to urban extensions and idyllic retreats
By Ellie Stathaki • Published
-
 MPavilion 2022 opens and invites all under its bright orange roof
MPavilion 2022 opens and invites all under its bright orange roofMPavilion 2022 opens in Melbourne to a design by All(zone), the Bangkok studio of Rachaporn Choochuey
By Ellie Stathaki • Published
-
 Fisherman’s House blends old, new and that view
Fisherman’s House blends old, new and that viewFisherman’s House by Studio Prineas balances a 19th-century cottage and contemporary concrete in a modern Sydney home
By Ellie Stathaki • Published
-
 Sydney Modern opens its doors and reveals immersive SANAA architecture
Sydney Modern opens its doors and reveals immersive SANAA architectureSANAA’s Sydney Modern opens its doors to the public in Australia
By Ellie Stathaki • Published
-
 Bass Coast Farmhouse brings drama to the Australian countryside
Bass Coast Farmhouse brings drama to the Australian countrysideBass Coast Farmhouse by John Wardle Architects is a rural dwelling in Australia’s Victoria, balancing contemporary design and traditional typologies
By Ellie Stathaki • Published
-
 Roz Barr’s terrace house extension is a minimalist reimagining
Roz Barr’s terrace house extension is a minimalist reimaginingTerrace house extension by Roz Barr Architects transforms Victorian London home through pared-down elegance
By Nick Compton • Published
-
 3XN’s Quay Quarter Tower in Sydney is a template for sustainable reuse
3XN’s Quay Quarter Tower in Sydney is a template for sustainable reuseQuay Quarter Tower by Danish architecture firm 3XN, developed in partnership with BVN, offers sustainable architecture through clever redesign and reuse in Sydney, Australia
By Ellie Stathaki • Last updated
