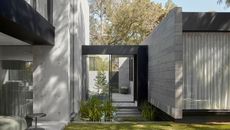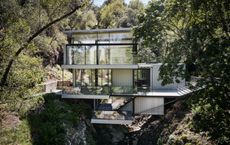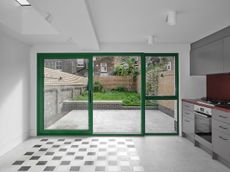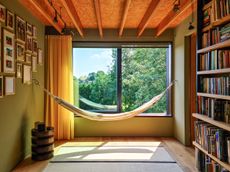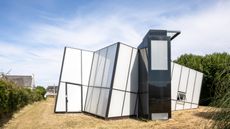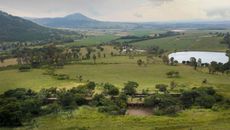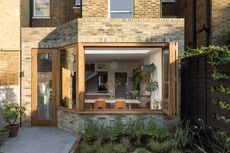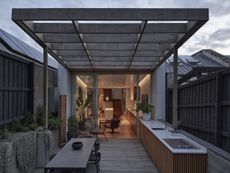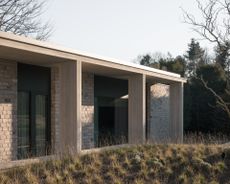Villa in Xitang’s Ancient Town blends luxury and Chinese vernacular architecture
Villa in Xitang Ancient Town is the latest hospitality complex in the historic water town of the Jiangnan region in southern China, courtesy of Nature Times Art Design Co
- (opens in new tab)
- (opens in new tab)
- (opens in new tab)
- Sign up to our newsletter Newsletter
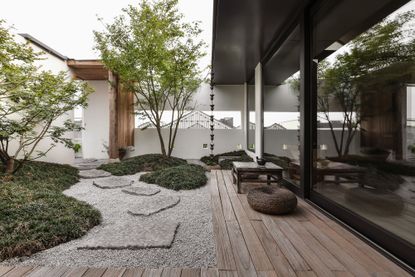
This new complex in Xitang Ancient Town takes its cues from its context. Set within a historic water town in the Jiangnan region of southern China, the project, called Villa, is a hotel conceived by design studio Nature Times Art Design Co, embraces local vernacular architecture to create a low, elegant, domestic-feeling space centred on a green and serene central courtyard. The venue hopes to blend old and new, while being embedded in nature and a new, yet seamless landscape.
The hospitality scheme is located in a new part of town, next to another newly launched hotel and an urban, residential eco-village. Its concept aims to reflect that, combining modern luxury with sensitivity and respect towards nature and the surroundings. A clean interior and minimalist architecture with nods to traditional Chinese architecture help create accents and subtle drama where needed, and secluded, private areas elsewhere, balancing the visitors' needs.

Indeed, the overall design balances various elements – landscape, art and design. In this context, the presence of nature was key, so the designers worked with the ‘emptiness’ between volumes and clever gardening techniques to produce exterior spaces engulfed in green. At the same time, irregularly cut stone paving, winding pathways, terraces and large, floor-to-ceiling glass openings merge indoors and outdoors, blurring the boundaries between the two.
Inside, natural wood and stone offer tactility, looks and smells that nod to nature, drawing again on the development’s wider environment. Furniture and decor also work towards the same effect. ‘The original introverted and gentle beauty of objects is intensified, producing a soothing atmosphere. The placement of each object is elaborately considered, which builds a dialogue with the space. The visual composition is combined with the spatial narratives. The imagery of mountain and water is mirrored by objects, closely interacting with daily life,' the design team explain.
Carefully framed views offer either subtle glimpses or majestic, full views of the landscaped courtyards, while maintaining the luxurious, cocooning atmosphere inside each room.








Ellie Stathaki is the Architecture Editor at Wallpaper*. She trained as an architect at the Aristotle University of Thessaloniki in Greece and studied architectural history at the Bartlett in London. Now an established journalist, she has been a member of the Wallpaper* team since 2006, visiting buildings across the globe and interviewing leading architects such as Tadao Ando and Rem Koolhaas. Ellie has also taken part in judging panels, moderated events, curated shows and contributed in books, such as The Contemporary House (Thames & Hudson, 2018) and Glenn Sestig Architecture Diary (2020).
-
 Year in review: top 10 watches and jewellery posts of 2022, selected by Wallpaper’s Hannah Silver
Year in review: top 10 watches and jewellery posts of 2022, selected by Wallpaper’s Hannah SilverWallpaper* watches & jewellery editor Hannah Silver reveals her top 10 stories of 2022
By Hannah Silver • Published
-
 Park House is a minimalist, art-filled family home in Melbourne
Park House is a minimalist, art-filled family home in MelbournePark House by Mim Design and Pleysier Perkins is an art-filled family home in Melbourne including a bold, concrete extension
By Nick Compton • Published
-
 Remembering New York artist Daniel Brush, 1947 – 2022
Remembering New York artist Daniel Brush, 1947 – 2022In tribute to Daniel Brush, who has died aged 75, we revisit this 2020 Wallpaper* profile of the elusive New York artist by jewellery historian Vivienne Becker, who unravelled the secrets of his singular designs for her book, ‘Daniel Brush: Jewels Sculpture’
By Vivienne Becker • Published
-
 Year in review: top 10 houses of 2022, selected by Wallpaper* architecture editor Ellie Stathaki
Year in review: top 10 houses of 2022, selected by Wallpaper* architecture editor Ellie StathakiWallpaper’s Ellie Stathaki reveals her top 10 houses of 2022 – from modernist reinventions to urban extensions and idyllic retreats
By Ellie Stathaki • Published
-
 Roz Barr’s terrace house extension is a minimalist reimagining
Roz Barr’s terrace house extension is a minimalist reimaginingTerrace house extension by Roz Barr Architects transforms Victorian London home through pared-down elegance
By Nick Compton • Published
-
 Tree View House blends warm modernism and nature
Tree View House blends warm modernism and natureNorth London's Tree View House by Neil Dusheiko Architects draws on Delhi and California living
By Ellie Stathaki • Published
-
 Maison de Verre: a dramatic glass house in France by Studio Odile Decq
Maison de Verre: a dramatic glass house in France by Studio Odile DecqMaison de Verre in Carantec is a glass box with a difference, housing a calming interior with a science fiction edge
By Jonathan Bell • Published
-
 Modernist Coromandel farmhouse refreshed by Frankie Pappas, Mayat Hart and Thomashoff+Partner
Modernist Coromandel farmhouse refreshed by Frankie Pappas, Mayat Hart and Thomashoff+PartnerAn iconic Coromandel farmhouse is being reimagined by the South African architectural collaborative of Frankie Pappas, Mayat Hart and Thomashoff+Partner
By Nick Compton • Last updated
-
 East London house extension infuses Victorian home with warm modernism
East London house extension infuses Victorian home with warm modernismBlurton Road by London architecture studio Emil Eve is a residential extension project that transforms a modest Clapton house
By Ellie Stathaki • Published
-
 Pergola Extension transforms Victorian Melbourne home
Pergola Extension transforms Victorian Melbourne homePergola Extension by Krisna Cheung Architects offers a contemporary touch to a Victorian Melbourne property, infusing it with sustainability and generosity of space
By Ellie Stathaki • Last updated
-
 House Be is a minimalist dwelling amid nature
House Be is a minimalist dwelling amid natureHouse Be by A2o architects is a minimalist family home rising from its green Belgian countryside setting
By Ellie Stathaki • Last updated

