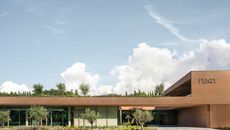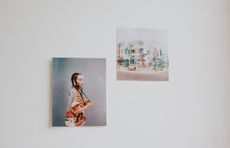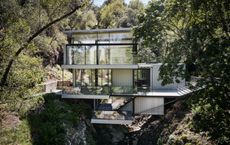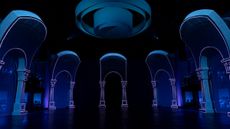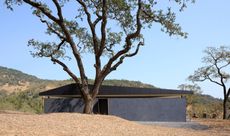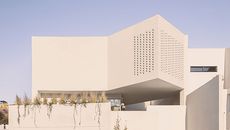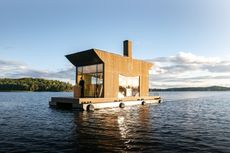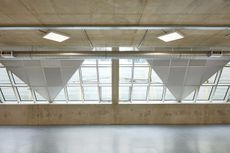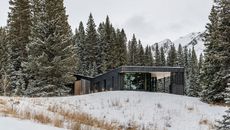The Office Group’s 210 Euston Road hails the post-pandemic workspace
The Office Group (TOG) celebrates the landmark opening of its 40th location in London, TOG 210 Euston Road
- (opens in new tab)
- (opens in new tab)
- (opens in new tab)
- Sign up to our newsletter Newsletter
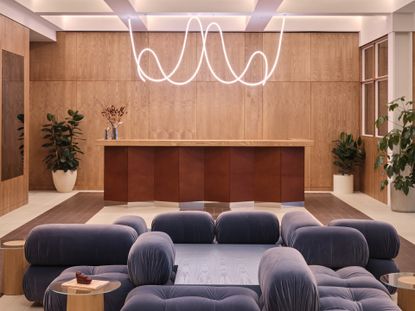
The Office Group's latest venue, 210 Euston Road, not only marks the opening of a fresh, modern new workspace for London, one that elegantly combines style, functionality and craft, it also flags the landmark 40th location for the flexible office architecture specialist, which has grown tremendously and gained a loyal following since its inception in 2004. Designed by Universal Design Studio, the building is the first launch from The Office Group (TOG) since the Covid pandemic started and hails a new era for co-working.
Spanning 69,000sq ft, the seven-floor building is one of TOG’s largest venues. It takes up the building from the Aga Khan Foundation (after the latter's move to King’s Cross), and Universal Design Studio’s redesign emphasises contemporary working habits and patterns. There are some 150 seats for individual workstations; smaller office units for teams; as well as larger workspaces that companies can take over and adapt to their needs. Flexibility is the name of the game here, as TOG tackles hybrid working trends and the workforce's post-pandemic needs.

Opening its doors to the public, 210 Euston Road is in good company. UCL and the Wellcome Trust are just two of the major hubs of learning nearby, while Google and Facebook are also in this part of London – making TOG part of the vibrant area’s established Knowledge Quarter. The design took its cues from its environment.
‘We studied the architecture of the buildings in the Knowledge Quarter (the British Museum, Royal College of Physicians and UCL) and tried to disseminate some of these learnings into our design. We wanted the design to reference an institution, without being institutional. One of the hero points of the design references the traditional reading room. To echo this, we created a hidden co-working lounge – a space that cannot be seen from the outside – and its hidden nature lends the feeling [that it is a] privilege to be there. Similarly, institutions of this kind have ample space for public interaction. At 210 Euston Road, everyone has access to the front half of the building, which hosts a café, a large reception and a residency space. These ideas embody a contemporary institute, providing a space to exchange knowledge and ideas while naturally fostering collaboration,' says Universal Design Studio’s associate directory Carly Sweeney.
The designers aimed for a ‘timeless' interior, and combined oak wood, fine detailing, strategic use of colour and plenty of planting to ensure the space feels comfortable, functional and welcoming – a place users will look forward to returning to.











INFORMATION
universaldesignstudio.com (opens in new tab)
theofficegroup.com (opens in new tab)
Ellie Stathaki is the Architecture Editor at Wallpaper*. She trained as an architect at the Aristotle University of Thessaloniki in Greece and studied architectural history at the Bartlett in London. Now an established journalist, she has been a member of the Wallpaper* team since 2006, visiting buildings across the globe and interviewing leading architects such as Tadao Ando and Rem Koolhaas. Ellie has also taken part in judging panels, moderated events, curated shows and contributed in books, such as The Contemporary House (Thames & Hudson, 2018) and Glenn Sestig Architecture Diary (2020).
-
 The Fendi factory in Tuscany disappears into the landscape
The Fendi factory in Tuscany disappears into the landscapeThe new Fendi Factory in Italy, set in the rolling hills of Tuscany, is the brainchild of Milan architecture studio Piuarch and the luxury brand
By Ellie Stathaki • Published
-
 Senegal’s Mamy Tall on city planning, bioclimatic construction and heritage
Senegal’s Mamy Tall on city planning, bioclimatic construction and heritageMamy Tall from Senegal is part of our series of profiles of architects, spatial designers and builders shaping West Africa's architectural future
By Ellie Stathaki • Published
-
 Art hub Casa Neptuna pops from the Uruguay landscape
Art hub Casa Neptuna pops from the Uruguay landscapeFundación Ama Amoedo announces 2023 art residencies hosted at Casa Neptuna, a space designed by Argentine artist Edgardo Giménez in José Ignacio, Uruguay
By Hannah Silver • Published
-
 Sign up for the New Architecture Writers’ fifth cohort
Sign up for the New Architecture Writers’ fifth cohortJoin New Architecture Writers’ fifth cohort: open call for applications launches, in search of young people of colour who want to develop their journalistic skills
By Ellie Stathaki • Published
-
 Year in review: top 10 houses of 2022, selected by Wallpaper* architecture editor Ellie Stathaki
Year in review: top 10 houses of 2022, selected by Wallpaper* architecture editor Ellie StathakiWallpaper’s Ellie Stathaki reveals her top 10 houses of 2022 – from modernist reinventions to urban extensions and idyllic retreats
By Ellie Stathaki • Published
-
 Stage architecture, from Disney to dance
Stage architecture, from Disney to danceClever stage architecture makes or breaks a cultural experience – from Yellow Studio’s set for Disney’s new live-action Beauty and the Beast, to more immersive structures in the genre
By Martha Elliott • Published
-
 This bijou Sonoma County house is in sync with the landscape
This bijou Sonoma County house is in sync with the landscapeAn open and contextual Sonoma County house, Leit House is designed by San Francisco’s Schwartz and Architecture
By Ellie Stathaki • Published
-
 Minimalist architecture: homes that inspire calm
Minimalist architecture: homes that inspire calmThese examples of minimalist architecture place life in the foreground – clutter is demoted; joy promoted. Elevating interiors to places of peace, these buildings created by design pioneers help us to trace a recent history of minimalism in home design.
By Ellie Stathaki • Published
-
 Big Branzino sauna floats in the Stockholm archipelago
Big Branzino sauna floats in the Stockholm archipelagoThe Big Branzino floating sauna by Sandellsandberg opens to guests in the Stockholm archipelago
By Ellie Stathaki • Published
-
 Twin 6a architects buildings arrive at London Design District
Twin 6a architects buildings arrive at London Design DistrictTwo 6a architects-designed buildings, A2 and B2, launch at the Design District in London
By Ellie Stathaki • Last updated
-
 This snowy Rockies retreat is the perfect Colorado family stay
This snowy Rockies retreat is the perfect Colorado family stayDNA Alpine by CCY Architects is a family Colorado Rockies retreat, designed to provide the perfect mountain sports and snowy getaway experience
By Ellie Stathaki • Last updated
