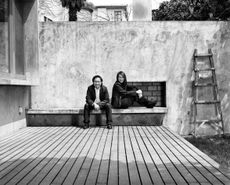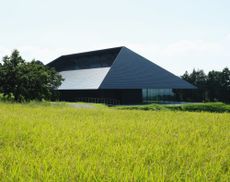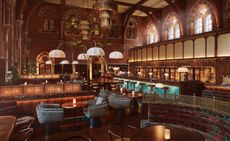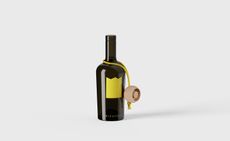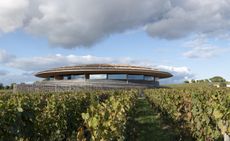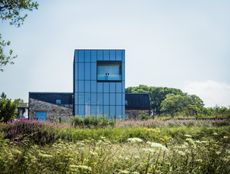The Chuan Malt Whisky Distillery by Neri & Hu offers a twist on Chinese tradition
Neri & Hu designs headquarters for The Chuan Malt Whisky Distillery in China's Sichuan province
- (opens in new tab)
- (opens in new tab)
- (opens in new tab)
- Sign up to our newsletter Newsletter
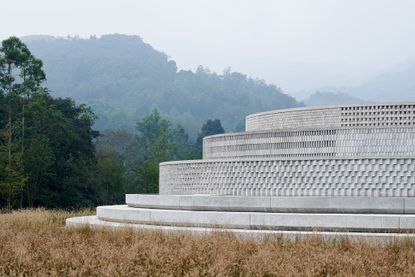
When Shanghai-based architecture studio Neri & Hu won Pernod Ricard’s competition to design a home for its first whisky distillery in China three years ago, Lyndon Neri and Rossana Hu’s vision was to combine the values of an innovative new brand with the cultural heritage of its location. As a result, The Chuan Malt Whisky Distillery, bridges cutting-edge technology with Chinese tradition, set in its idyllic, rural location.
The architectural site, in the Sichuan province, nestles among a meandering creek and terraced fields overlooked by the imposing and spiritual Mount Emei – a stunning Unesco World Heritage Site – and reflects the traditional Chinese philosophy of the interdependence between mountains and water. This not only presents a deep understanding of nature, but also expresses its metaphorical power.
The Chuan Malt Whisky Distillery

The complex itself symbolises this natural formation in many ways. The distillery buildings are a reinvention of everyday traditional Chinese architecture, while the visitor-experience spaces mirror the elements of the terrain. The distillery comprises three long, parallel buildings on the north side of the site, nestling into the slopes, while the roofs are supported by a modern concrete post-and-beam structure. The descending rooftops are made from reclaimed clay tiles to give an effect of permanence.
There are two visitor-experience centres in the complex, which are graced by strong, primary geometric forms – the circle and the square. The ‘circle’, a tasting-experience building, is partly underground, with five subterranean tasting rooms enveloped by a domed courtyard featuring a central cascading water feature. The top of the dome protrudes slightly above the ground, topped by three concentric brick rings evoking the silhouette of Mount Emei. Further down the slope, the ‘square’ restaurant and bar volume is cantilevered on two sides with one corner leaning over the creek.

The design for The Chuan Malt Whisky Distillery also pays tribute to the site’s natural resources. The boulders taken from the ground when the site was levelled have been recycled to provide infill for the rock walls. In addition, other materials – concrete, cement and stone – are a nod to the minerals that can be found on the site. The craft of whisky, appropriately, provides the theme for the interiors, with tools such as copper distillation pots and aged oak casks evoking the rich sensual comforts of the famous spirit.







INFORMATION
neriandhu.com (opens in new tab)
-
 At home with Neri & Hu
At home with Neri & HuArchitectural super-pair Neri & Hu talk to us about what inspires them, what they are reading, and how they switch off
By Ellie Stathaki • Published
-
 Year in review: top 10 stories of 2022, as selected by Wallpaper’s Jonathan Bell
Year in review: top 10 stories of 2022, as selected by Wallpaper’s Jonathan BellTop 10 transport stories of 2022, from minimalist motor cars to next-generation campers: transport editor Jonathan Bell’s picks
By Jonathan Bell • Published
-
 ‘When We See Us’: Black figurative painting at Cape Town’s Zeitz MOCAA
‘When We See Us’: Black figurative painting at Cape Town’s Zeitz MOCAAA group show of Black figurative painting at the Zeitz Museum of Contemporary Art Africa, featuring 156 artists, explores the past and present of self-representation
By Sean O'Toole • Published
-
 Château Galoupet is teaching the world how to drink more responsibly
Château Galoupet is teaching the world how to drink more responsiblyFrom reviving an endangered Provençal ecosystem to revisiting wine packaging, Château Galoupet aims to transform winemaking from terroir to bottle
By Mary Cleary • Last updated
-
 London’s most refreshing summer cocktail destinations
London’s most refreshing summer cocktail destinationsCool down in the sweltering city with a visit to London’s summer cocktail destinations
By Mary Cleary • Last updated
-
 Learn how to curate a simple cheese board with perfect port pairings
Learn how to curate a simple cheese board with perfect port pairingsThe experts at artisan cheesemonger Paxton & Whitfield share tips for curating a simple but sophisticated cheese board, with port and cheese pairings for every taste
By Melina Keays • Last updated
-
 IWA sake brewery by Kengo Kuma is Best Roofscape: Wallpaper* Design Awards 2022
IWA sake brewery by Kengo Kuma is Best Roofscape: Wallpaper* Design Awards 2022IWA sake brewery in Japan, by Kengo Kuma & Associates, scoops Best Roofscape at the Wallpaper* Design Awards 2022
By Tony Chambers • Last updated
-
 St Pancras Renaissance Hotel opens Booking Office 1869 restaurant
St Pancras Renaissance Hotel opens Booking Office 1869 restaurantBooking Office 1869 restaurant, at the St Pancras Renaissance Hotel, is set to become a new London hotspot. Developer Harry Handelsman and designer Hugo Toro tell us about its creation
By Mary Cleary • Last updated
-
 Sweet Sauternes: France’s forgotten wine gets a reputational makeover
Sweet Sauternes: France’s forgotten wine gets a reputational makeoverSaskia de Rothschild is on a mission to revive the popularity of Sauternes white wine, with Rieussec, produced and packaged with a fresh, more sustainable approach
By Mary Cleary • Last updated
-
 Le Dôme by Foster + Partners perfectly blends architecture and landscape
Le Dôme by Foster + Partners perfectly blends architecture and landscapeFoster + Partners’ new winery for French producer Le Dôme is a perfectly balanced blend of architecture and landscape
By Natasha Levy • Last updated
-
 Glenmorangie Distillery’s beacon of innovation in Tain
Glenmorangie Distillery’s beacon of innovation in TainArchitects Barthélémy Griño mastermind the revamp of the Glenmorangie Distillery in Tain, the headquarters of the whisky brand and its new research laboratory
By Ellie Stathaki • Last updated
