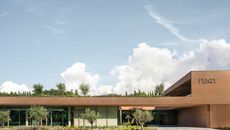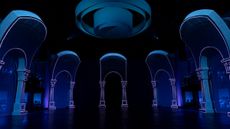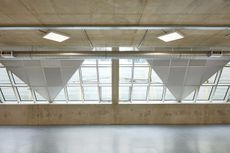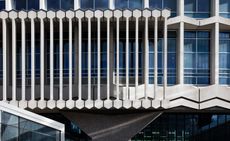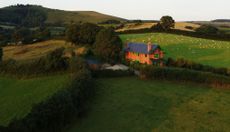The Broadway transforms west London site of Metropolitan Police Headquarters
The Broadway by Squire & Partners creates a new mixed-use urban scheme in west London, while transforming the site formerly housing the 1960s Metropolitan Police Headquarters
- (opens in new tab)
- (opens in new tab)
- (opens in new tab)
- Sign up to our newsletter Newsletter
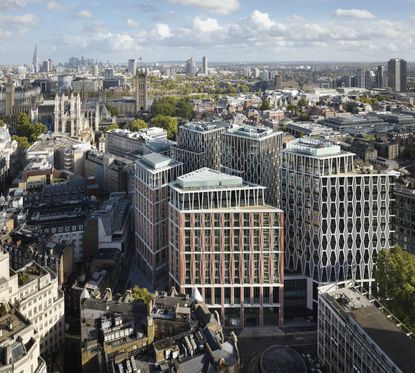
The Broadway, a new, mixed-use project in west London by architecture practice Squire & Partners, has transformed a corner of Westminster. The large-scale scheme reimagined the 1960s Metropolitan Police Headquarters that previously occupied the site, opening up the block to passers-by by carving out a complex of six volumes linked by podiums and a new public space – Orchard Place. The development, for real estate expert Northacre, replaces parts of the urban fabric that were not fit for retrofitting, while framing views of the nearby Grade I-listed 55 Broadway.
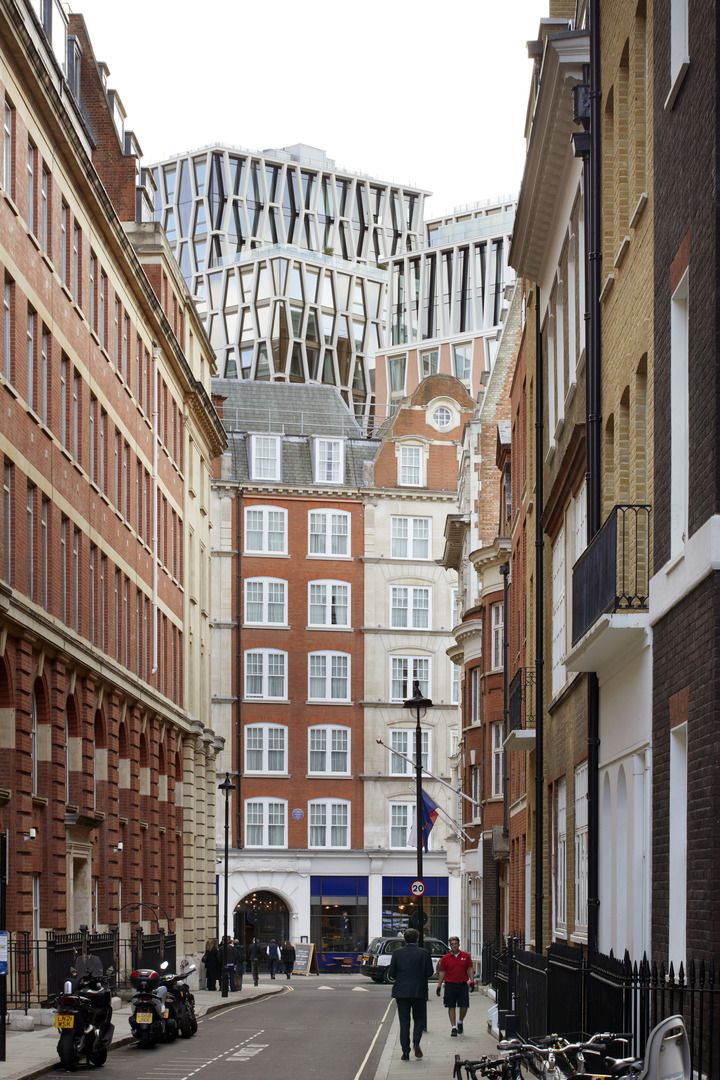
The Broadway by Squire & Partners
Indeed, the presence of 55 Broadway, designed in 1929 by Charles Holden, provided some of the inspiration for the new design's geometric looks. The older building's art deco style was mixed with contemporary references and Squire & Partners' own take on minimalist architecture, to create 'a family of three design languages used to pair buildings on the west and east of the site to create a connection between the podiums', explain the team.
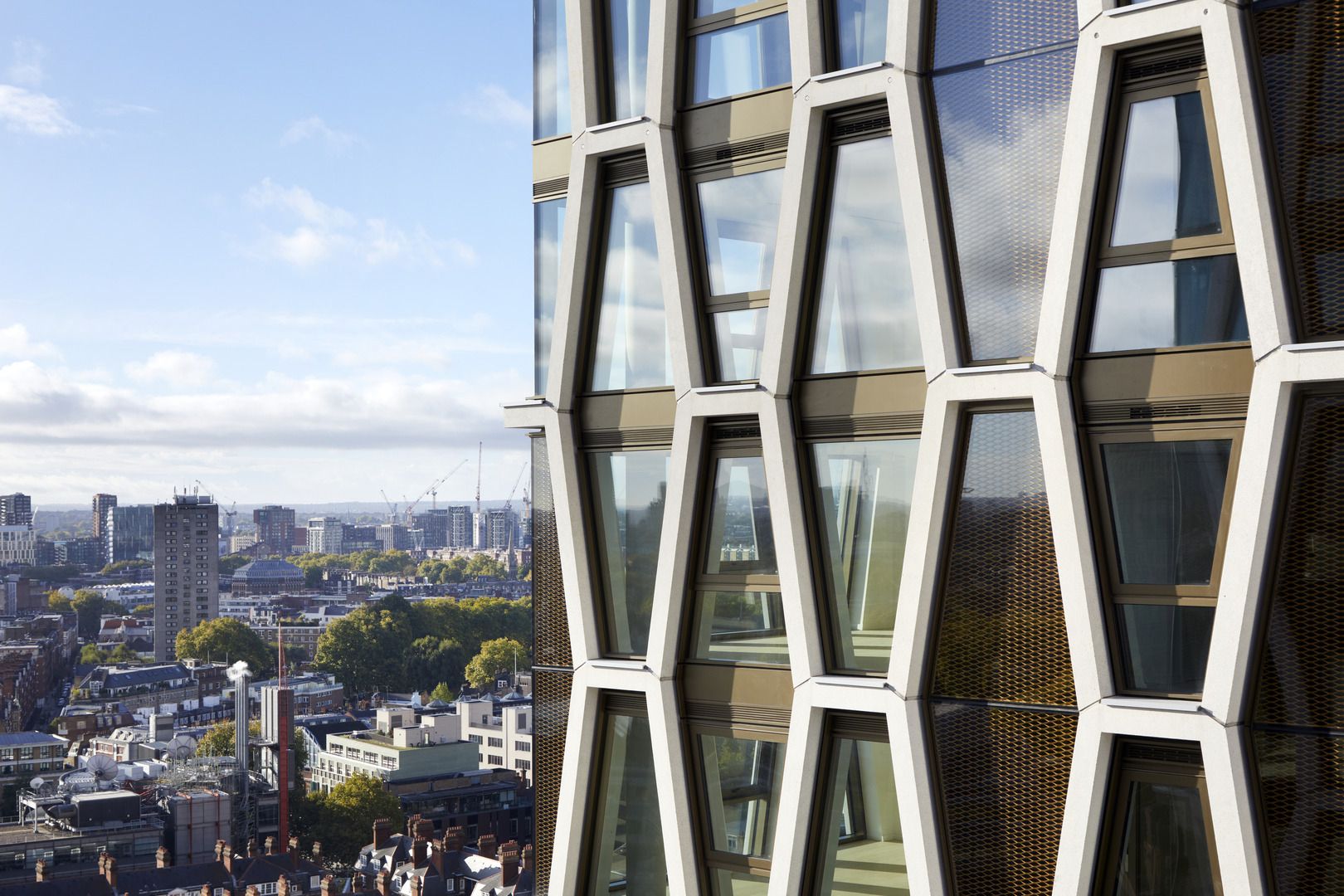
'The Broadway is a vibrant residential-led mixed-use scheme, which contributes to the delivery of Westminster City Council’s vision for the regeneration of Victoria. On the ground floor, retail units and entrances to the office accommodation are accessible via Orchard Place – a new pedestrian street connecting St James’ Park Station to Victoria Street. Above the podium, six residential towers are clad in a dynamic geometric pattern of pre-cast concrete, inspired by the nearby art deco Grade I-listed station,' says Michael Squire, senior partner at the firm.
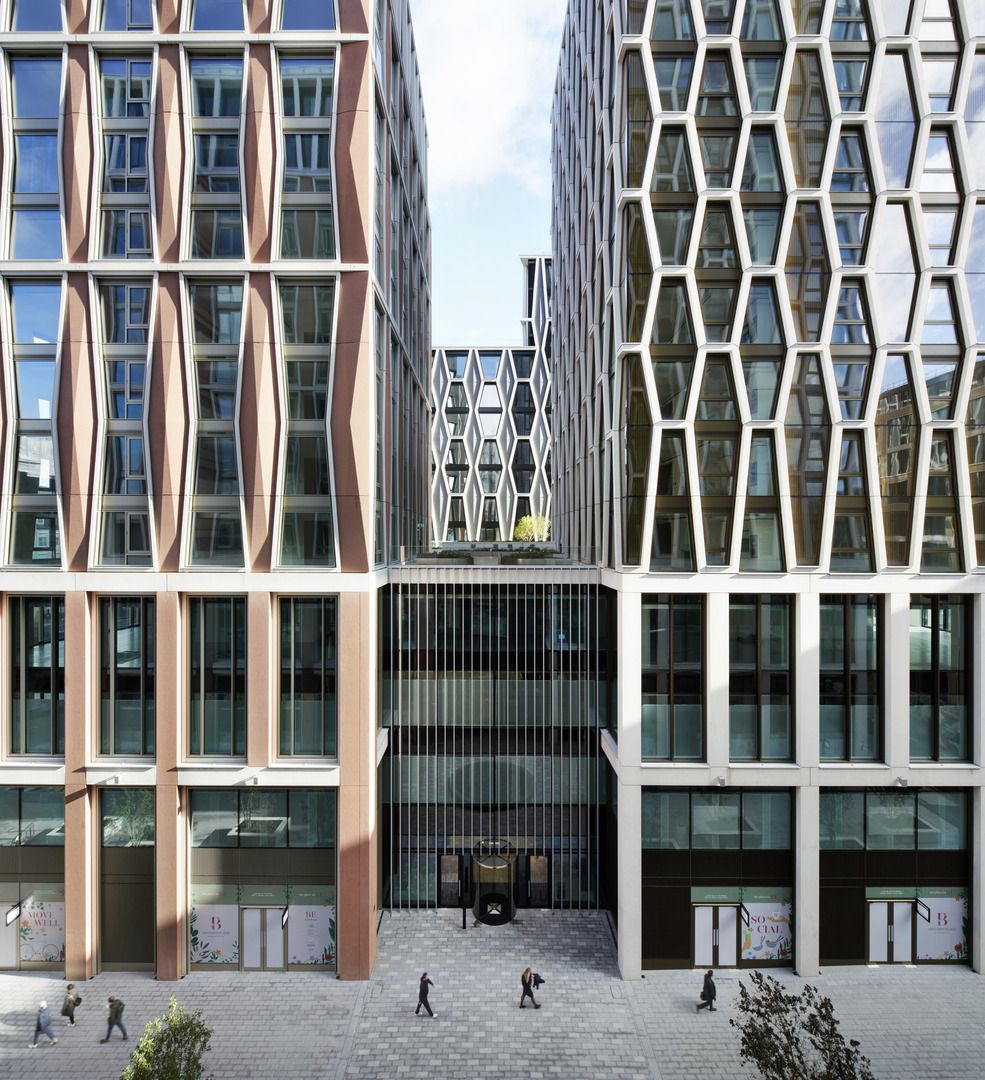
The complex contains some 268 apartments, three floors of offices, and a ground floor that blends retail and restaurant uses, next to the landscaped areas of Orchard Place. The residential element features apartment interiors by Squire & Partners, including bespoke designs in the kitchens and bathrooms. Meanwhile, amenities for residents range from a spa with swimming pool, sauna and steam rooms, to treatment rooms, a gym, changing facilities, a games room, cycle storage and parking. Interiors firm Nainoa is behind The Broadway's communal and wellness areas.
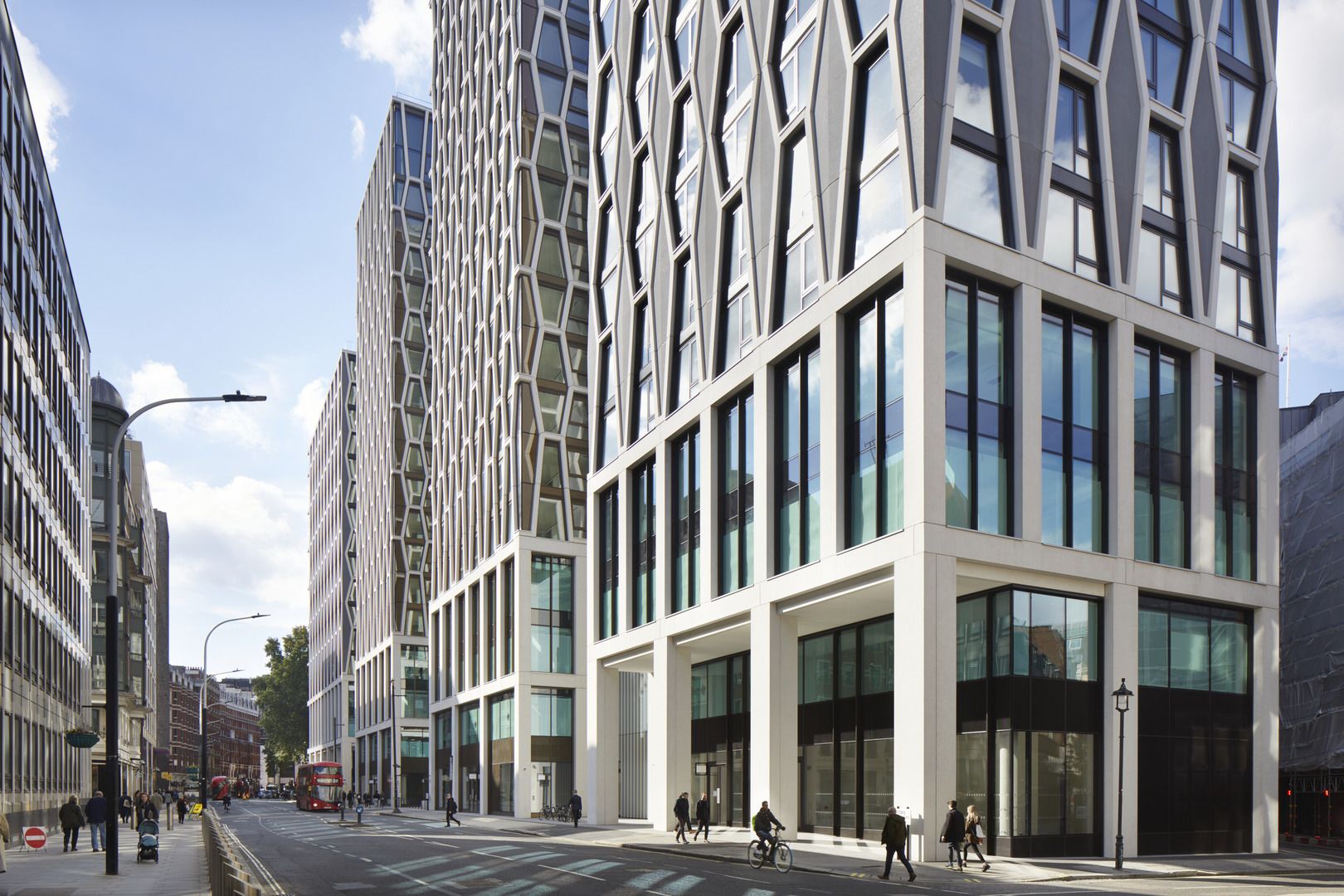
'In 2014, we acquired the former Metropolitan Police Headquarters site, one of the biggest land deals in the capital. We moved on to achieve Section 106 planning permission in fewer than six months, which is a testament to the Northacre team for driving such a successful and well-received proposal. Completing the project on time is a momentous milestone and rounds off an exemplary construction programme,' says Northacre's director Fawad Tariq Khan.
'I am excited about the future of this location as we now work to deliver Orchard Place, the future wellness capital of London. With this destination, we seek to bring together the community alongside myriad uses to ensure a vibrant and exciting location with people at its heart. In the coming months, we look forward to revealing our anchor tenants that will play a big role in creating a destination London has not seen before.'
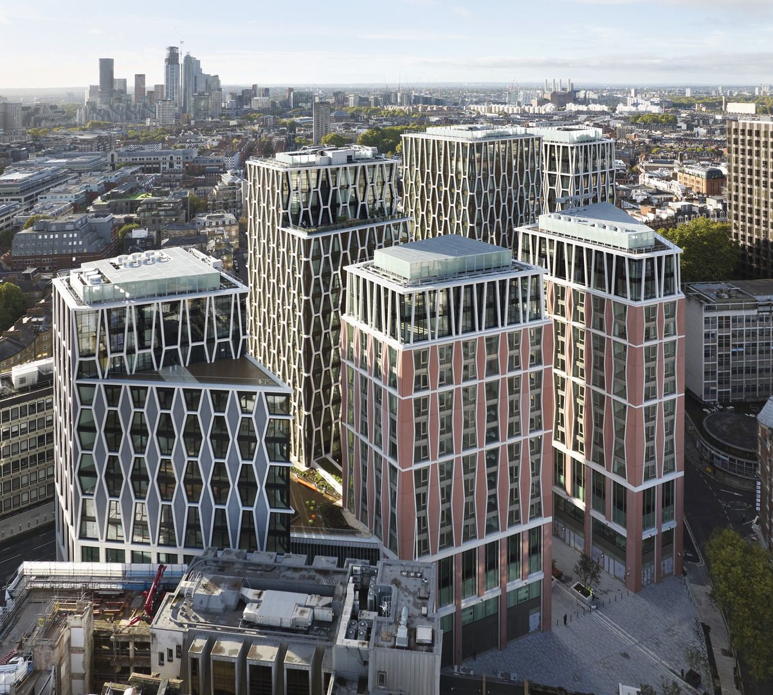
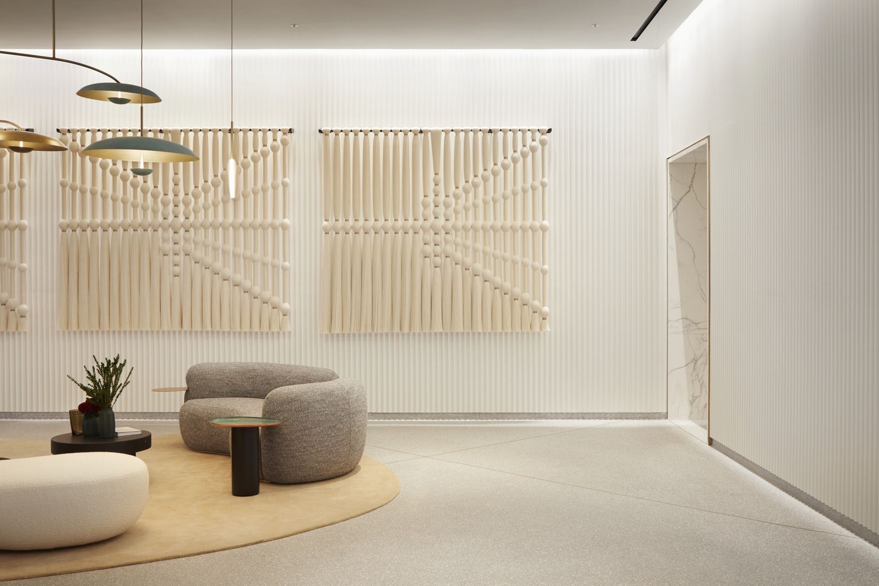
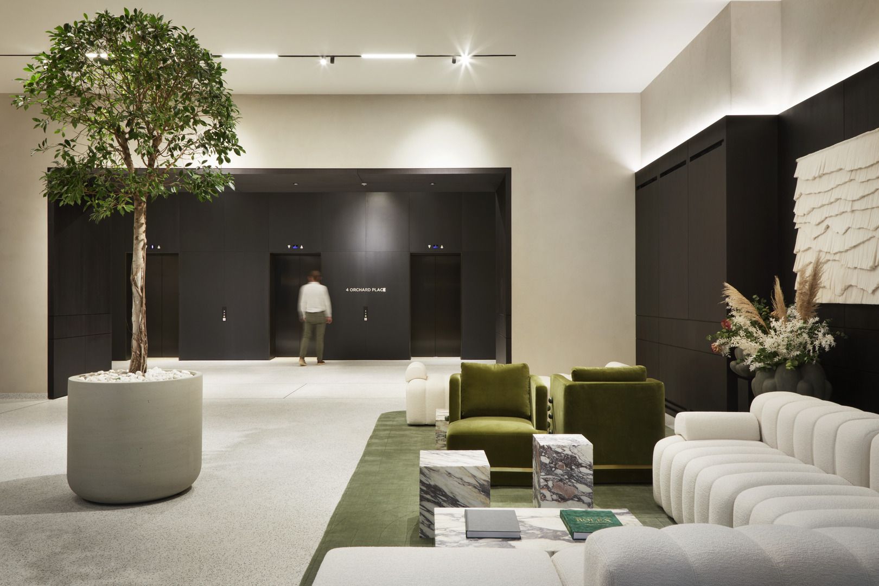
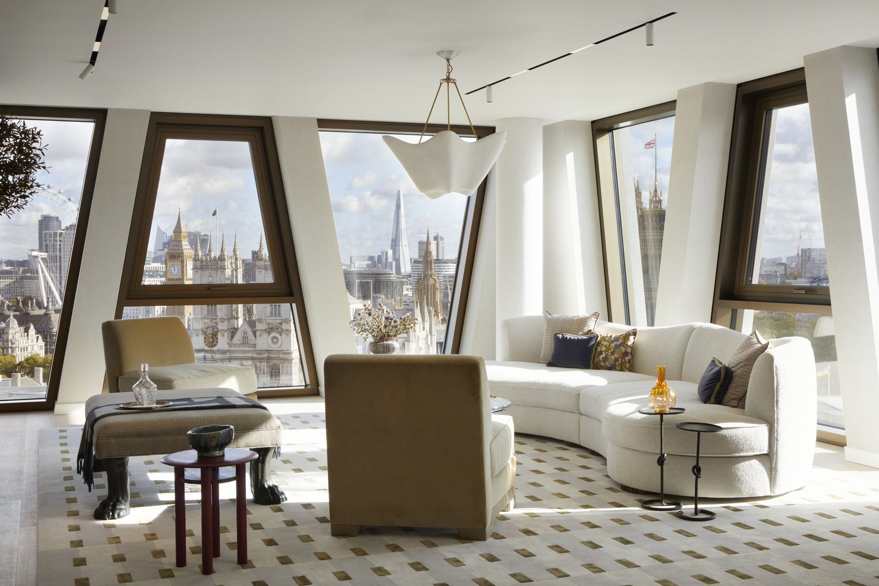
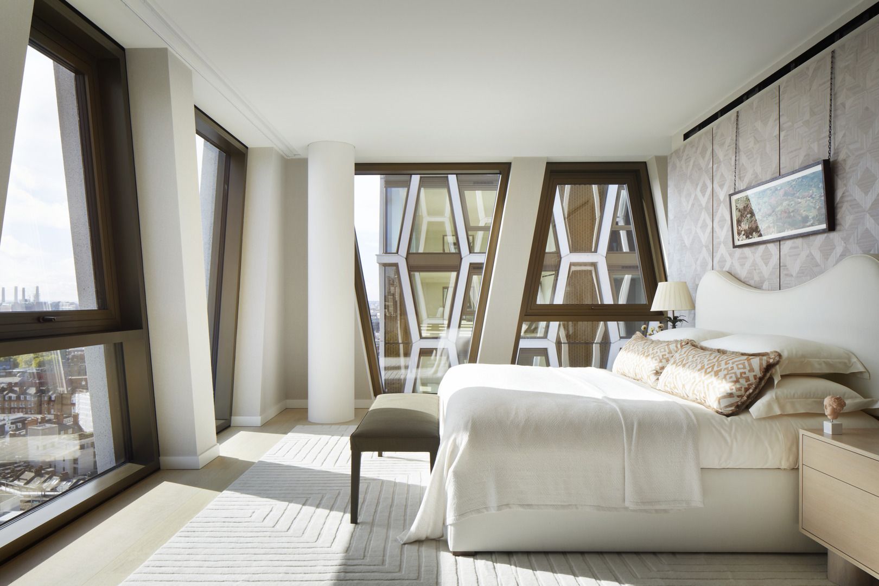
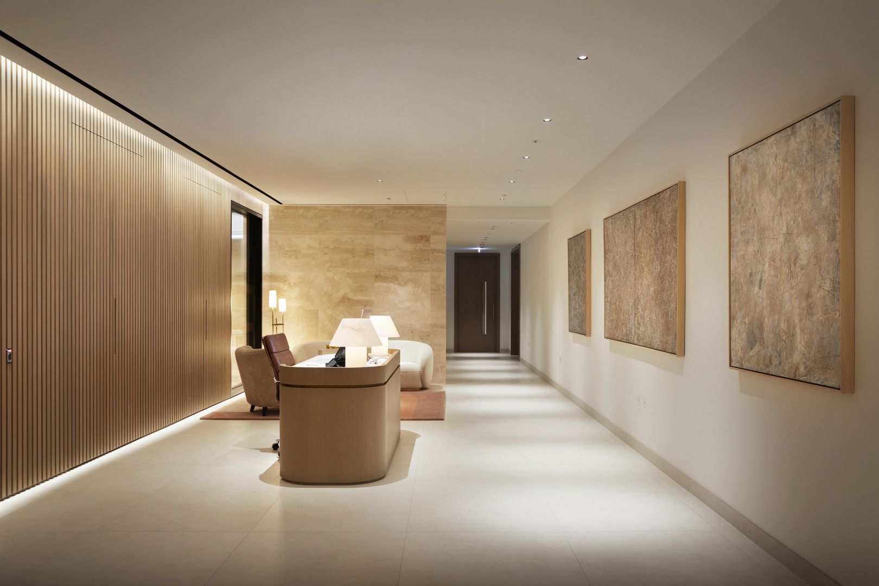
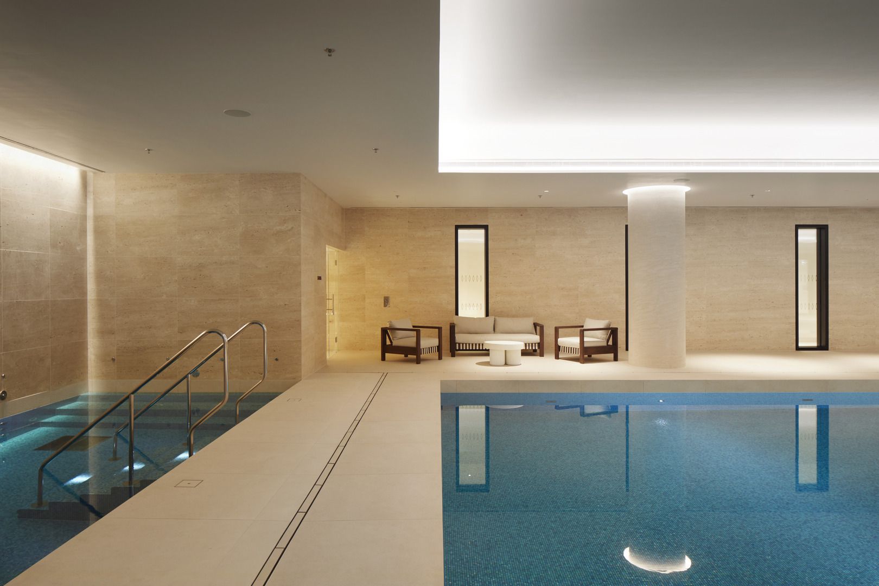
squireandpartners.com (opens in new tab)
northacre.com (opens in new tab)
nainoa.com (opens in new tab)
Ellie Stathaki is the Architecture Editor at Wallpaper*. She trained as an architect at the Aristotle University of Thessaloniki in Greece and studied architectural history at the Bartlett in London. Now an established journalist, she has been a member of the Wallpaper* team since 2006, visiting buildings across the globe and interviewing leading architects such as Tadao Ando and Rem Koolhaas. Ellie has also taken part in judging panels, moderated events, curated shows and contributed in books, such as The Contemporary House (Thames & Hudson, 2018) and Glenn Sestig Architecture Diary (2020).
-
 Last chance to see: Sterling Ruby’s ‘Turbines’ at Gagosian New York, marked here by our visit to the artist’s LA studio
Last chance to see: Sterling Ruby’s ‘Turbines’ at Gagosian New York, marked here by our visit to the artist’s LA studioStep inside American artist Sterling Ruby’s studio, divided into distinct areas of operation
By Hunter Drohojowska-Philp • Published
-
 The Fendi factory in Tuscany disappears into the landscape
The Fendi factory in Tuscany disappears into the landscapeThe new Fendi Factory in Italy, set in the rolling hills of Tuscany, is the brainchild of Milan architecture studio Piuarch and the luxury brand
By Ellie Stathaki • Published
-
 Senegal’s Mamy Tall on city planning, bioclimatic construction and heritage
Senegal’s Mamy Tall on city planning, bioclimatic construction and heritageMamy Tall from Senegal is part of our series of profiles of architects, spatial designers and builders shaping West Africa's architectural future
By Ellie Stathaki • Published
-
 Sign up for the New Architecture Writers’ fifth cohort
Sign up for the New Architecture Writers’ fifth cohortJoin New Architecture Writers’ fifth cohort: open call for applications launches, in search of young people of colour who want to develop their journalistic skills
By Ellie Stathaki • Published
-
 Stage architecture, from Disney to dance
Stage architecture, from Disney to danceClever stage architecture makes or breaks a cultural experience – from Yellow Studio’s set for Disney’s new live-action Beauty and the Beast, to more immersive structures in the genre
By Martha Elliott • Published
-
 Twin 6a architects buildings arrive at London Design District
Twin 6a architects buildings arrive at London Design DistrictTwo 6a architects-designed buildings, A2 and B2, launch at the Design District in London
By Ellie Stathaki • Last updated
-
 At London’s Outernet, the party is starting
At London’s Outernet, the party is startingThe Outernet, with interiors by Archer Humphryes, offers a new, state-of-the-art entertainment venue for London
By Ellie Stathaki • Last updated
-
 The finest brutalist architecture in London and beyond
The finest brutalist architecture in London and beyondCan’t get enough of brutalism? Neither can we. Scroll below, for some of the world's finest brutalist architecture in London and beyond
By Jonathan Bell • Published
-
 UK House lobby architecture elevated by Christ & Gantenbein
UK House lobby architecture elevated by Christ & GantenbeinUK House's new lobby architecture transforms the London mixed use scheme, courtesy of Swiss architecture studio Christ & Gantenbein
By Ellie Stathaki • Published
-
 Red House: the extraordinary Dorset home crowned RIBA House of the Year 2022
Red House: the extraordinary Dorset home crowned RIBA House of the Year 2022Red House by David Kohn Architects scoops the coveted RIBA House of the Year 2022 title
By Ellie Stathaki • Published
-
 Dandi Wembley is a celebration of co-living in London
Dandi Wembley is a celebration of co-living in LondonThe Dandi Wembley, an innovative and well-considered, new co-living rental proposition, launches in north London
By Ellie Stathaki • Published

