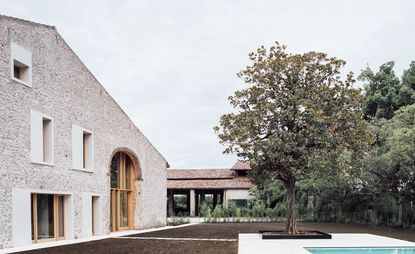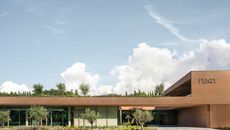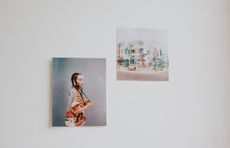STUDIO WOK
WALLPAPER* ARCHITECTS’ DIRECTORY 2019: Marcello Bondavalli, Nicola Brenna and Carlo Alberto Tagliabue established Studio Wok in Milan in 2012. Taking an artisanal approach to each project, their priorities include environmental sustainability, choosing materials that evolve over time, and building positive spaces, evident in their modern renovation of a farmhouse (pictured) near Verona.
- (opens in new tab)
- (opens in new tab)
- (opens in new tab)
- Sign up to our newsletter Newsletter

House in Chievo, Italy, designed by Studio Wok, selected for the Wallpaper* Architects’ Directory 2019 (opens in new tab)
Milan-based architecture practice Studio Wok engages, above all else, with the idea of ‘habitat’. As well as creating walls and structures, they sensitively approach the site, ensuring the ultimate symbiosis between place, environment, concept and materiality.
‘For the development of our work, we carefully note the physical features of the project site: the landscape, the materials that characterise the area, the light, the atmosphere,’ the trio explains of their site-specific approach.

Ecological responsibiltiy is also high on the studio's priorities list, and provides a foundation for each project on the portfolio: ‘Our aim, as Italian architects, is to work on the sense of responsibility for the sustainability of the landscape. Our approach is guided by the search for beauty, not only expressed in the quality in the choice of materials, but above all, the harmony between architectural components and their surrounding territory – without renouncing energy efficiency.'
Studio Wok's work has taken them across Italy, from a chocolate-box ice cream laboratory in Milan (that we first featured back in 2018), to this particularly impressive farmstead conversion (pictured) in Chievo, at the gates of Verona, where history and modernity converse. Here, facing the garden – and framing an evocatively solitary magnolia tree (preserved at the client's request) – a large original arch has been reopened to recall the site’s historical agricultural function.
‘Our approach is guided by the search for beauty’
STUDIO WOK
Inside, birch plywood cladding scales the upper walls and ceiling, adding textural, warm wood tones. These are carried onto elements of the facade, where the front facing courtyard is characterised by a glass wall, punctuated by wooden uprights, nodding to the (often characterfully fractured) wooden walls typical of barns across local rural courts.
Founded in 2012, Studio Wok soon gathered a series of international publications, commissions and awards, stemming from a shift in focus towards what the studio calls ‘quality of living’. It’s a sensitive and holistic approach, where ‘conceiving, designing and building positive environmental conditions' is the defining aim. Refreshingly, this approach underpins the studio's urban projects, as well as its residential ones – look out for an award-winning school designed by the studio come to light in the near future.




INFORMATION
studiowok.com (opens in new tab)
WALLPAPER* ARCHITECTS’ DIRECTORY 2019 (opens in new tab)
Elly Parsons is the Digital Editor of Wallpaper*, where she oversees Wallpaper.com and its social platforms. She has been with the brand since 2015 in various roles, spending time as digital writer – specialising in art, technology and contemporary culture – and as deputy digital editor. She was shortlisted for a PPA Award in 2017, has written extensively for many publications, and has contributed to three books. She is a guest lecturer in digital journalism at Goldsmiths University, London, where she also holds a masters degree in creative writing. Now, her main areas of expertise include content strategy, audience engagement, and social media.
-
 Last chance to see: Sterling Ruby’s ‘Turbines’ at Gagosian New York, marked here by our visit to the artist’s LA studio
Last chance to see: Sterling Ruby’s ‘Turbines’ at Gagosian New York, marked here by our visit to the artist’s LA studioStep inside American artist Sterling Ruby’s studio, divided into distinct areas of operation
By Hunter Drohojowska-Philp • Published
-
 The Fendi factory in Tuscany disappears into the landscape
The Fendi factory in Tuscany disappears into the landscapeThe new Fendi Factory in Italy, set in the rolling hills of Tuscany, is the brainchild of Milan architecture studio Piuarch and the luxury brand
By Ellie Stathaki • Published
-
 Senegal’s Mamy Tall on city planning, bioclimatic construction and heritage
Senegal’s Mamy Tall on city planning, bioclimatic construction and heritageMamy Tall from Senegal is part of our series of profiles of architects, spatial designers and builders shaping West Africa's architectural future
By Ellie Stathaki • Published


