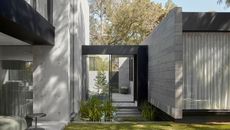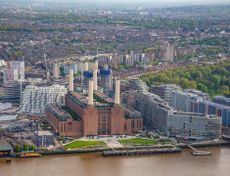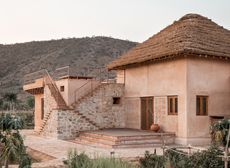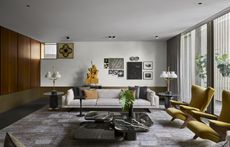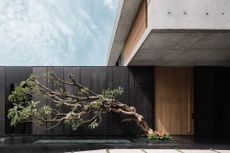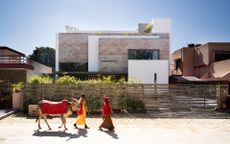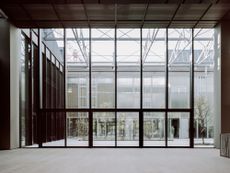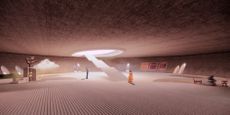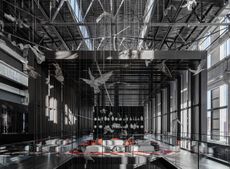Studio Saar’s modern industrial facility in India reimagines factory architecture
The new Secure factory in Sanand by Studio Saar brings industrial architecture to the 21st century
- (opens in new tab)
- (opens in new tab)
- (opens in new tab)
- Sign up to our newsletter Newsletter
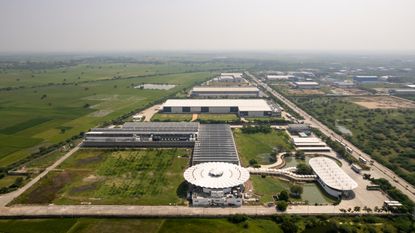
Studio Saar has just completed a contemporary industrial facility in India's region of Gujarat; welcome to Indian multi-national electronics manufacturer Secure Meters outpost in the city of Sanand. The architects, based between Frome, Somerset (UK) and Udaipur, Rajastan (India), have crafted a modern space that ticks the boxes for the state of the art production its function requires, while also providing a work environment that promotes wellness for its employees and sustainable architecture, through a strategic eco approach.
Indeed the user's experience was placed at the heart of the design process with this project by the young studio, which is headed by partners Ananya Singhal and Jonny Buckland. This means that the factory campus encompasses – beyond the main manufacturing facility, reception building and utility bay – a canteen and recreation centre for the employees to use. Spread across a lushly planted green site, the four buildings are connected by open air walkways that are sheltered by a white, geometric canopy structure.

The campus is further enhanced by a seasonal lake (which 'fluctuates between one to three acres in size to allow for rainwater harvesting,' the architects explain) and will have an additional 2,000 trees planted on the estate in due course. The presence of greenery and water is a nod to the site's previous life as a former lakebed, which has recently been repurposed and earmarked for industrial development. Meanwhile, solar panels take care of some 50% of the overall energy demand, and clever insulation and an integrated floor-cooling system help manage the temperature inside naturally.
The complex's overall aesthetic is clean and utilitarian, putting function at its core and alluding to its industrial use. Swathes of glazing brings light in, white plaster surfaces, concrete and grey natural stone complete a fairly restricted but effective and calming material palette that compliments the various uses housed within. Inside, high ceilinged, bright, open plan spaces are far removed from the conventional image of a hectic working factory, bringing the typology to the 21st century.
'We were keen to demonstrate to our client how factories should and can be inspiring places to work and bring joy to the people that use them. By placing the canteen at the centre of the development, we have been able to provide a place for workers to relax and unwind. This project has not been without its challenges, but through close collaboration with the project team and efficient engineering we have been able to create a series of buildings that are genuinely adaptable to meet the everchanging needs of the teams to ensure its longevity for future years,' says Singhal.











INFORMATION
studiosaar.design (opens in new tab)
Ellie Stathaki is the Architecture Editor at Wallpaper*. She trained as an architect at the Aristotle University of Thessaloniki in Greece and studied architectural history at the Bartlett in London. Now an established journalist, she has been a member of the Wallpaper* team since 2006, visiting buildings across the globe and interviewing leading architects such as Tadao Ando and Rem Koolhaas. Ellie has also taken part in judging panels, moderated events, curated shows and contributed in books, such as The Contemporary House (Thames & Hudson, 2018) and Glenn Sestig Architecture Diary (2020).
-
 Art hub Casa Neptuna pops from the Uruguay landscape
Art hub Casa Neptuna pops from the Uruguay landscapeFundación Ama Amoedo announces 2023 art residencies hosted at Casa Neptuna, a space designed by Argentine artist Edgardo Giménez in José Ignacio, Uruguay
By Hannah Silver • Published
-
 Year in review: top 10 watches and jewellery posts of 2022, selected by Wallpaper’s Hannah Silver
Year in review: top 10 watches and jewellery posts of 2022, selected by Wallpaper’s Hannah SilverWallpaper* watches & jewellery editor Hannah Silver reveals her top 10 stories of 2022
By Hannah Silver • Published
-
 Park House is a minimalist, art-filled family home in Melbourne
Park House is a minimalist, art-filled family home in MelbournePark House by Mim Design and Pleysier Perkins is an art-filled family home in Melbourne including a bold, concrete extension
By Nick Compton • Published
-
 Battersea Power Station redesign heralds new era for London landmark
Battersea Power Station redesign heralds new era for London landmarkWe tour the freshly redesigned Battersea Power Station, a legendary piece of London architecture and its growing, new urban hub
By Ellie Stathaki • Last updated
-
 India’s Mud House bridges traditional crafts, modern design and sustainable architecture
India’s Mud House bridges traditional crafts, modern design and sustainable architectureEmerging practice Sketch Design Studio has completed Mud House, a sensitive Rajasthan home made of mud
By Ellie Stathaki • Last updated
-
 This multigenerational Indian home is an art-filled contemporary abode
This multigenerational Indian home is an art-filled contemporary abodeThe multigenerational SN House in New Delhi features contemporary interiors by Rajiv Saini
By Ellie Stathaki • Last updated
-
 Kanan Modi Associates, India: Wallpaper* Architects’ Directory 2022
Kanan Modi Associates, India: Wallpaper* Architects’ Directory 2022Wallpaper* Architects’ Directory is our annual round-up of exciting emerging architecture studios. Today, we welcome India's Kanan Modi Associates to our 2022 list
By Ellie Stathaki • Last updated
-
 Contemporary Chandigarh house balances minimalism and warmth
Contemporary Chandigarh house balances minimalism and warmthResidence 145 by Charged Voids is a new contemporary Chandigarh house
By Ellie Stathaki • Last updated
-
 Minimalism and transparency rule at Luxottica’s Digital Factory in Milan
Minimalism and transparency rule at Luxottica’s Digital Factory in MilanLuxottica's Digital Factory by Milan-based architects Park Associati is the latest addition to the city's via Tortona neighbourhood
By Ellie Stathaki • Last updated
-
 Noor Architects explores architecture and the metaverse
Noor Architects explores architecture and the metaverseNoor Architects joins the metaverse with a virtual architecture studio and ‘post-architectural’ explorations
By Ellie Stathaki • Last updated
-
 Shangri-La Shougang Park: industrial building turned fantastical hotel
Shangri-La Shougang Park: industrial building turned fantastical hotelLissoni & Partners has designed Shangri-La Shougang Park, a new hotel in Beijing that reimagines industrial architecture for the hospitality world
By Nasra Abdullahi • Last updated


