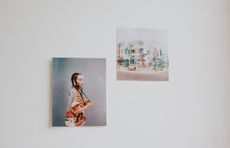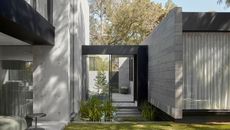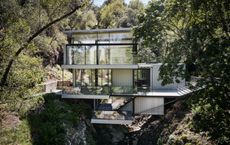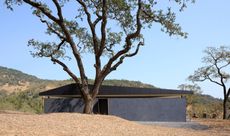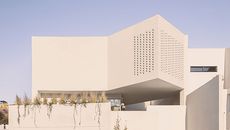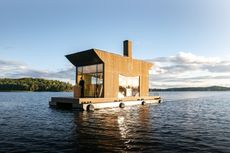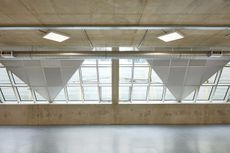Contemporary Chandigarh house balances minimalism and warmth
Residence 145 by Charged Voids is a new contemporary Chandigarh house
- (opens in new tab)
- (opens in new tab)
- (opens in new tab)
- Sign up to our newsletter Newsletter
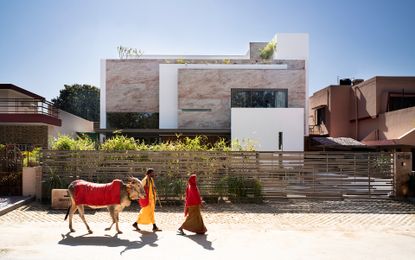
The north Indian city of Chandigarh is perhaps best known for its abudnance in iconic modernist architecture, by Le Corbusier, Pierre Jeanneret, Jane Drew and Edward Maxwell Fry. Of course, contemporary Indian architecture thrives there too. Residence 145 by design studio Charged Voids is a case in point. This is a Chandigarh house designed to juggle openness and privacy, warmth and minimalist architecture, as well as ensuring it provides ample space to house three generations of the owners' family.
The architecture team worked with a composition of opaque surfaces and voids to find the right balance between creating a flowing, modern home that features plenty of natural light and views, and maintaining the residents' privacy. Given the project's multi-generational aspect, Charged Voids crafted a plan that ticks all boxes. ‘The layout of the house is centred on the idea of connected living. A strong connection with the outdoors is established through internal courtyards, with the interior spaces framing sunny views of the landscape,' the designers explain.

The Chandigarh house's distinctive, and unmistakably contemporary facade is made of monolithic volumes in natural stone and white plaster. Behind these, the home is cleverly divided into distinct public and private zones, while a central open air courtyard unites everything. An open-plan, double-height living-and-dining hall is central to the former, wrapped around the central courtyard. A staircase leads to bedrooms and a kitchen on the first floor, and further accomodation as well as a roof terrace and bar for al fresco entertaining at the top level.
The interiors are kept clean and minimalist, drawing on the region's light and the quality of the natural materials used. ‘The material palette is reserved to the bare minimum, with the same stone that is used for exterior finishes extending to the interior walls and flooring. The beige and white tones are accompanied by the warm colours of the millwork and furniture,' the team says.








INFORMATION
Charged Voids (opens in new tab)
Ellie Stathaki is the Architecture Editor at Wallpaper*. She trained as an architect at the Aristotle University of Thessaloniki in Greece and studied architectural history at the Bartlett in London. Now an established journalist, she has been a member of the Wallpaper* team since 2006, visiting buildings across the globe and interviewing leading architects such as Tadao Ando and Rem Koolhaas. Ellie has also taken part in judging panels, moderated events, curated shows and contributed in books, such as The Contemporary House (Thames & Hudson, 2018) and Glenn Sestig Architecture Diary (2020).
-
 Cara \ Davide is the Milanese design duo inventing a new design language on the cusp of contemporary and ancestral
Cara \ Davide is the Milanese design duo inventing a new design language on the cusp of contemporary and ancestralIn our Future Icons series, we explore ten next-generation designers who have made us sit up and take notice: here, we speak to Cara \ Davide about their design process and their cross-cultural inspirations
By Maria Cristina Didero • Published
-
 34th São Paulo Bienal arrives at Luma Arles for first European presentation
34th São Paulo Bienal arrives at Luma Arles for first European presentationAn exhibition of highlights from the 34th São Paulo Bienal is at Luma Arles, marking its European and tour finale
By Martha Elliott • Published
-
 This winter’s most stylish skiwear, Gucci to Hermès
This winter’s most stylish skiwear, Gucci to HermèsStatement-making skiwear for on and off the slopes, from Louis Vuitton, Dior, Moncler and more
By Jack Moss • Published
-
 The Fendi factory in Tuscany disappears into the landscape
The Fendi factory in Tuscany disappears into the landscapeThe new Fendi Factory in Italy, set in the rolling hills of Tuscany, is the brainchild of Milan architecture studio Piuarch and the luxury brand
By Ellie Stathaki • Published
-
 Senegal’s Mamy Tall on city planning, bioclimatic construction and heritage
Senegal’s Mamy Tall on city planning, bioclimatic construction and heritageMamy Tall from Senegal is part of our series of profiles of architects, spatial designers and builders shaping West Africa's architectural future
By Ellie Stathaki • Published
-
 Park House is a minimalist, art-filled family home in Melbourne
Park House is a minimalist, art-filled family home in MelbournePark House by Mim Design and Pleysier Perkins is an art-filled family home in Melbourne including a bold, concrete extension
By Nick Compton • Published
-
 Year in review: top 10 houses of 2022, selected by Wallpaper* architecture editor Ellie Stathaki
Year in review: top 10 houses of 2022, selected by Wallpaper* architecture editor Ellie StathakiWallpaper’s Ellie Stathaki reveals her top 10 houses of 2022 – from modernist reinventions to urban extensions and idyllic retreats
By Ellie Stathaki • Published
-
 This bijou Sonoma County house is in sync with the landscape
This bijou Sonoma County house is in sync with the landscapeAn open and contextual Sonoma County house, Leit House is designed by San Francisco’s Schwartz and Architecture
By Ellie Stathaki • Published
-
 Minimalist architecture: homes that inspire calm
Minimalist architecture: homes that inspire calmThese examples of minimalist architecture place life in the foreground – clutter is demoted; joy promoted. Elevating interiors to places of peace, these buildings created by design pioneers help us to trace a recent history of minimalism in home design.
By Ellie Stathaki • Published
-
 Big Branzino sauna floats in the Stockholm archipelago
Big Branzino sauna floats in the Stockholm archipelagoThe Big Branzino floating sauna by Sandellsandberg opens to guests in the Stockholm archipelago
By Ellie Stathaki • Published
-
 Twin 6a architects buildings arrive at London Design District
Twin 6a architects buildings arrive at London Design DistrictTwo 6a architects-designed buildings, A2 and B2, launch at the Design District in London
By Ellie Stathaki • Last updated




