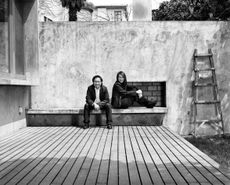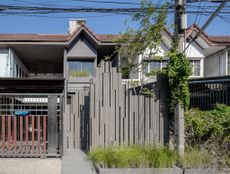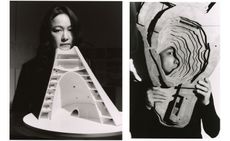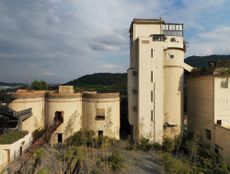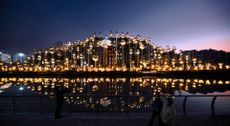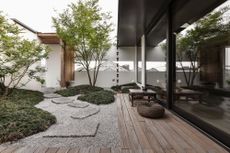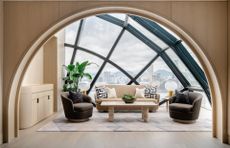China’s Qingxi Culture and History Museum draws on its surrounding land
Qingxi Culture and History Museum by UAD is a cultural destination in China designed in harmony with its surroundings
- (opens in new tab)
- (opens in new tab)
- (opens in new tab)
- Sign up to our newsletter Newsletter
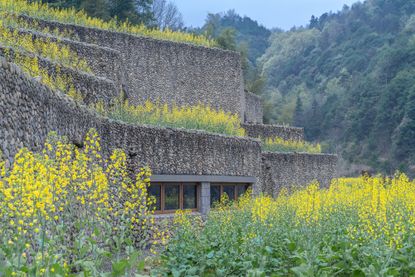
Nestled in the rich greenery and rolling hills outside the city of Sangzhou in China's Zhejiang Province, the newly completed Qingxi Culture and History Museum is a cultural space created for and from its environment. Designed by Hangzhoh-based architecture studio UAD, the region's fresh visitor destination, created for the Ninghai Cultural Tourism Group, is a multi-award winning rural gem, conceived to connect its visitors with the local nature, history and culture.
The architects drew inspiration from the structure's countryside setting, which mixes wooded areas, wild fields and agricultural land, tended by residents from the surrounding villages. There are terraced fields and a backdrop of mountains in the distance – making this an idyllic setting for embracing the area's pristine nature. Adapting to the landscape's terraces and created to overlook the water element from a creek below, the Qingxi Culture and History Museum is a low, stone-clad structure that features planted roofs and broken down, small volumes, which, from a distance, feel part of the overall organic setting.

The interiors are composed of generous, tall halls, perfect for flexible exhibits. The shapes correspond to the exterior's fluid nature, mixing concrete with minimalist white plaster and textured stone. Natural light, often coming from skylights punctured into the roof above, brightens the exhibition rooms.
The mostly exposed materials highlight a pride in the construction process, as the architects worked with local, skilled stonemasons, who crafted the museum's masonry walls on site, working with raw material from the surrounding fields.

‘Based on simple techniques and methods, the whole building is in harmony with its surrounding terraced fields and mountains, both in texture and in form. Details such as stone window frames and drip edges were meticulously made by craftsmen,' said the architects.
‘The architectural volumes dissolve into the environment. The building is in dialogue with the terraced fields, creek, bridge and paths. Walking through the bridge above the stream, and approaching the building nestled under mountains, visitors continuously encounter unexpected surprises along the way.'




INFORMATION
uad.com.cn (opens in new tab)
Ellie Stathaki is the Architecture Editor at Wallpaper*. She trained as an architect at the Aristotle University of Thessaloniki in Greece and studied architectural history at the Bartlett in London. Now an established journalist, she has been a member of the Wallpaper* team since 2006, visiting buildings across the globe and interviewing leading architects such as Tadao Ando and Rem Koolhaas. Ellie has also taken part in judging panels, moderated events, curated shows and contributed in books, such as The Contemporary House (Thames & Hudson, 2018) and Glenn Sestig Architecture Diary (2020).
-
 Design podcasts to discover: creative giants share smalltalk and big ideas
Design podcasts to discover: creative giants share smalltalk and big ideasListen to the best design podcasts by creators, curators and journalists shining a spotlight on different areas of the design practice
By Rosa Bertoli • Published
-
 2022 fashion highlights, as picked by the Wallpaper* team
2022 fashion highlights, as picked by the Wallpaper* teamThe Wallpaper* fashion and beauty team reflect on their personal 2022 fashion highlights – from Gaetano Pesce at Bottega Veneta and Wales Bonner in Florence to intrigue and seduction at Prada
By Jack Moss • Published
-
 Marre Moerel’s swinging flame candle uses artful balance
Marre Moerel’s swinging flame candle uses artful balanceVita Balanza by Marre Moerel and Santa & Cole has turned candles into a balancing act
By Martha Elliott • Published
-
 At home with Neri & Hu
At home with Neri & HuArchitectural super-pair Neri & Hu talk to us about what inspires them, what they are reading, and how they switch off
By Ellie Stathaki • Published
-
 HAS Design + Research, Thailand and China: Wallpaper* Architects’ Directory 2022
HAS Design + Research, Thailand and China: Wallpaper* Architects’ Directory 2022Wallpaper* Architects’ Directory is our annual round-up of exciting emerging architecture studios. Next up, is Thailand- and China-based HAS Design + Research
By Ellie Stathaki • Last updated
-
 A multi-functional event space by Wutopia Lab celebrates daily life in the city
A multi-functional event space by Wutopia Lab celebrates daily life in the cityA Living Theatre Mount by Wutopia Lab is an exhibition, meeting and event space for developer Xuzhou Vanke in China's Jiangsu province
By Ellie Stathaki • Last updated
-
 Open architecture on building and China’s cultural landscape
Open architecture on building and China’s cultural landscapeOpen Architecture’s perfectly considered projects either disappear into the landscape or become new landmarks
By Yoko Choy • Last updated
-
 A Chinese industrial building transformation makes for a minimalist live/work space
A Chinese industrial building transformation makes for a minimalist live/work spaceThe renovation of an abandoned cement factory on the southeastern coast of China by designer Wanmu Shazi resulted in a minimalist and calming live/work space
By Ellie Stathaki • Last updated
-
 Heatherwick Studio’s 1000 Trees blooms in Shanghai
Heatherwick Studio’s 1000 Trees blooms in ShanghaiHeatherwick Studio’s 1000 Trees is Shanghai’s newest mixed-use development, blending trees, art and sculptural concrete
By Nick Compton • Last updated
-
 Villa in Xitang’s Ancient Town blends luxury and Chinese vernacular architecture
Villa in Xitang’s Ancient Town blends luxury and Chinese vernacular architectureVilla in Xitang Ancient Town is the latest hospitality complex in the historic water town of the Jiangnan region in southern China, courtesy of Nature Times Art Design Co
By Ellie Stathaki • Last updated
-
 Rare views and light colours define this Hong Kong family office redesign
Rare views and light colours define this Hong Kong family office redesignBrewin Design Office redesigns penthouse family office for Shui On Land in Hong Kong, featuring rare views and light colours
By Daven Wu • Last updated



