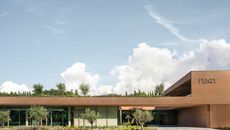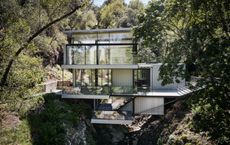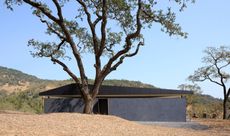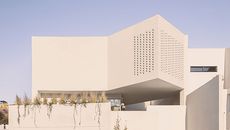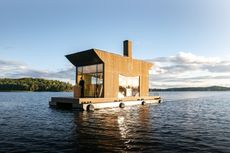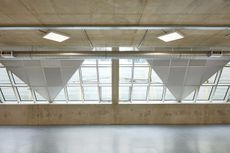Open architecture on building and China’s cultural landscape
Open Architecture’s perfectly considered projects either disappear into the landscape or become new landmarks
- (opens in new tab)
- (opens in new tab)
- (opens in new tab)
- Sign up to our newsletter Newsletter
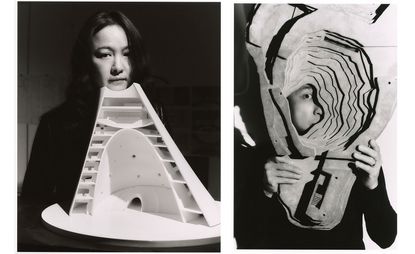
Huang Wenjing and Li Hu came of age as architects in New York, after they graduated from Beijing’s Tsinghua University in the 1990s. It was there – while Li was at Steven Holl Architects and Huang at Pei Cobb Freed & Partners – that they had the idea of starting their own practice. Having gained more experience and a clearer understanding of architecture, the pair eventually opened their Beijing office, Open Architecture, in 2008, the year of the Beijing Summer Olympics, on one of the capital’s distinctive hutongs; their office is still there today.
The name Open Architecture was inspired by the type of open-source computer hardware or software that allows a simple, free and customizable interchange of components. One of the pair’s earlier projects, Beehive Dorm, a 2009 modular building system made from prefabricated steel-framed hexagonal cells, could be seen as a direct architectural realization of this principle.

Open Architecture’s studio is located on an old Beijing hutong. On the walls are shots of the practice’s 2019 Tank Shanghai and Pingshan Performing Arts Center in Shenzhen
The practice’s breakthrough project was the Beijing No.4 High School Fangshan Campus (widely known as the ‘Garden School’) in 2014. At the time, local authorities were aiming to move away from standard inner city schools – a big block adjacent to a vast, usually empty field – and build schools with more natural outdoor environments. ‘There is a huge demand for better education as the population is getting more affluent, and we wanted to create a new typology for schools,’ says Li. Open’s design placed communal facilities, such as the canteen, auditorium and gymnasium, underground, while covering the site with gardens that reached over the rooftops, giving a view of nature to the students and staff in the classrooms, laboratories and offices.
This unconventional approach to space redefined the various formal and informal educational areas, and led to new thinking about openness, interaction and creativity in a learning environment. With Shanghai’s Qingpu Pinghe International School in 2020, the studio took the theme further by turning the campus into a village with 13 buildings stretching across a landscaped, 50,350 sq m site that included a library and theatre called the Bibliotheater, which is open to the public. It was a site-specific solution to local needs – as all their projects are.

Above, models of recent projects, including, left, a study for an art centre in Beijing, and, right, the 2021 Chapel of Sound. Below, a model of the UCCA Dune Art Museum in Qinhuangdao, a series of interconnected, organically shaped concrete ‘caves’

When Open Architecture launched, China was facing an explosion of urban development that brought plentiful opportunities – even though this came hand in hand with a fair amount of chaos. ‘On our return, we had to readjust ourselves culturally to the way we work. We used to struggle with the lack of definition and clarity in many situations,’ Huang recalls. ‘But then we learnt to first identify the problems in the chaos and then see what the possibilities were.’ A unique challenge for architects in China is that they are often commissioned to create a cultural building without knowing its eventual contents or even its intended use. ‘In tandem with China’s economic boom and rapid urbanisation, the country is at a point when we need more cultural buildings; there is a strong push from the top down, but there are not enough local creatives yet,’ says Li.
For Shenzhen’s 2019 Pingshan Performing Arts Center, the design brief was extremely limited – a grand theatre was needed for a newly developed district. Yet, conversely, the lack of specifics gave the architects the freedom to project their own vision for the building – an institution that connected with the general public and enriched everyday urban life. Huang and Li studied the country’s theatres and assembled a team of experts to put in place a comprehensive scheme for both the building design and its future programming. So successful was their proposal that it was adopted by the site’s operators once they took over.

Above and below, UCCA Dune Art Museum, 2018: Located on a quiet beach on Bohai Bay, Qinhuangdao, this unusual network of subterranean concrete galleries was designed to preserve the dune system. Photography: Open Architecture, Wu Qingshan

As one of the leading players in a new generation of Chinese architects, Open is now defining the nation’s built environment on its own terms, understanding both the existing culture and its future potential. As a research-based practice, it conceives its work along two parallel lines that inform each other: one is studying to produce ideas and critiques, and the other designing buildings that generate revenue for them.
Adaptive reuse is one of Open’s key areas of research, as another recent project displays. Along the banks of Shanghai’s Huangpu River, now the West Bund Culture Corridor, was a dilapidated site with five decommissioned aviation fuel tanks and other forgotten relics of the city’s former airport. Paying tribute to the site’s industrial past, while also seeking to dissolve conventional perceptions of art institutions with formidable walls, they created Tank Shanghai, an art centre-cum-open park, in 2019. The tanks are now linked via a new basement, while two new gallery spaces sit in the surrounding landscape. Lush greenery laces the different elements in the 47,450 sq m site. Called the ‘Super-Surface’, it provides much-needed parkland in a city that is less than 20 per cent green space. The site has since seen a return of urban wildlife.

Above and below, Chapel of Sound, 2021: Located near the Great Wall of China, this outdoor concert hall is made entirely of concrete. Judiciously placed openings allow the sounds to flow in and out. Photography: Jonathan Leijonhufvud, Zhu Runzi
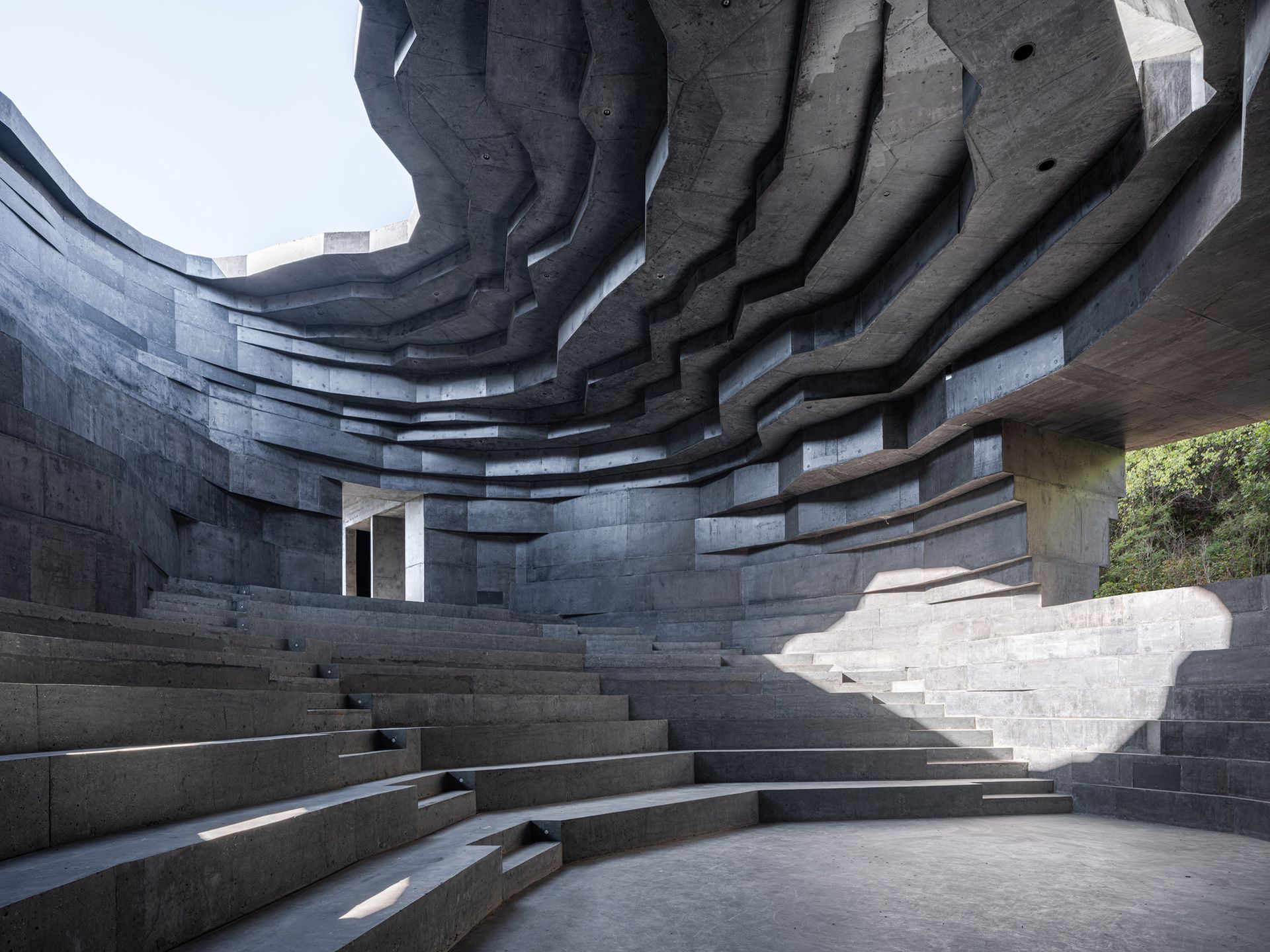
‘We had trouble documenting the space because the photographers can’t see where the architecture is,’ adds Huang. ‘But we embedded some hints throughout the landscape – there is an oculus and openings on the tanks that suggest activities; most of the architecture is happening inside.’ A similar gesture can be experienced at the 2018 UCCA Dune Art Museum, located on a quiet beach in Qinhuangdao. Resembling a primeval habitat, it is a series of connected cave-like structures beneath the sand dunes, each housing a different space. Skylights bring nature into the underground structures, which offer shelter for the body and soul.
Their designs have a lot to do with coexisting with nature, says Huang, and one of their latest works is a fitting example. Extruded from remnants of the Great Wall, the 2021 Chapel of Sound is a semi-outdoor concert hall situated in an uninhabited valley in Chengde. It was designed in pursuit of the purest experience of sound. The chapel’s exterior is a rugged mix of concrete and crushed local rock that feels otherworldly and timeless; its layered structure made it simple to build (and thus feasible in its remote location) while echoing the striated rock formations of the nearby mountains. The compact structure houses a semi-outdoor amphitheatre and an alfresco stage, including a rooftop viewing ‘plateau’ looking over the valley and nearby Great Wall. In the words of the architects, its existence is ‘collecting, reflecting and resonating with nature’.

Above and below, Sun Tower, under construction: This 50m-tall tower in Yantai, on the Yellow Sea coast, will feature an outdoor theatre and winding exhibition space, as well as a viewing platform and water features. Images: Open Architecture

Currently under construction in Yantai, Shandong, the Sun Tower is a key upcoming project: a monolith with a similarly unearthly presence. Its conical form is sliced open to create a half-enclosed structure, its floors connecting to a winding exhibition space to be filled with digital contents. At the top of the tower is an expanse that looks over the splendours of the natural world; water features in the plaza beneath pay homage to the 24 solar terms of the traditional Chinese lunisolar calendar, and a water channel marks the equinoxes.
The Sun Tower is destined to be a landmark; Li also wants it to ‘evoke the ancient rituals of nature-worship while providing much-needed cultural facilities in the newly urbanized district’. Open Architecture seeks to meet people’s physical, cultural and aesthetic needs, while avoiding the often overwhelming bureaucratic and financial obstacles that still hamper architectural development in China. The practice flourishes because it seamlessly weaves social benefit into its creations. The pair conclude: ‘We hope we can bring out the multifaceted nature of China. What we have come to realize is that people have many more similarities than differences in how they want their lives to be.’
INFORMATION
Open Architecture’s monograph, Reinventing Cultural Architecture, written by Catherine Shaw (£35, Rizzoli), is out now
openarch.com (opens in new tab)
A version of this article appears in the May 2022 issue of Wallpaper*. Subscribe today! (opens in new tab)
- Jin Jia Ji - PhotographyPhotographer
-
 Year in review: top 10 stories of 2022, as selected by Wallpaper’s Jonathan Bell
Year in review: top 10 stories of 2022, as selected by Wallpaper’s Jonathan BellTop 10 transport stories of 2022, from minimalist motor cars to next-generation campers: transport editor Jonathan Bell’s picks
By Jonathan Bell • Published
-
 ‘When We See Us’: Black figurative painting at Cape Town’s Zeitz MOCAA
‘When We See Us’: Black figurative painting at Cape Town’s Zeitz MOCAAA group show of Black figurative painting at the Zeitz Museum of Contemporary Art Africa, featuring 156 artists, explores the past and present of self-representation
By Sean O'Toole • Published
-
 Cara \ Davide is the Milanese design duo inventing a new design language on the cusp of contemporary and ancestral
Cara \ Davide is the Milanese design duo inventing a new design language on the cusp of contemporary and ancestralIn our Future Icons series, we explore ten next-generation designers who have made us sit up and take notice: here, we speak to Cara \ Davide about their design process and their cross-cultural inspirations
By Maria Cristina Didero • Published
-
 The Fendi factory in Tuscany disappears into the landscape
The Fendi factory in Tuscany disappears into the landscapeThe new Fendi Factory in Italy, set in the rolling hills of Tuscany, is the brainchild of Milan architecture studio Piuarch and the luxury brand
By Ellie Stathaki • Published
-
 Senegal’s Mamy Tall on city planning, bioclimatic construction and heritage
Senegal’s Mamy Tall on city planning, bioclimatic construction and heritageMamy Tall from Senegal is part of our series of profiles of architects, spatial designers and builders shaping West Africa's architectural future
By Ellie Stathaki • Published
-
 Park House is a minimalist, art-filled family home in Melbourne
Park House is a minimalist, art-filled family home in MelbournePark House by Mim Design and Pleysier Perkins is an art-filled family home in Melbourne including a bold, concrete extension
By Nick Compton • Published
-
 Year in review: top 10 houses of 2022, selected by Wallpaper* architecture editor Ellie Stathaki
Year in review: top 10 houses of 2022, selected by Wallpaper* architecture editor Ellie StathakiWallpaper’s Ellie Stathaki reveals her top 10 houses of 2022 – from modernist reinventions to urban extensions and idyllic retreats
By Ellie Stathaki • Published
-
 This bijou Sonoma County house is in sync with the landscape
This bijou Sonoma County house is in sync with the landscapeAn open and contextual Sonoma County house, Leit House is designed by San Francisco’s Schwartz and Architecture
By Ellie Stathaki • Published
-
 Minimalist architecture: homes that inspire calm
Minimalist architecture: homes that inspire calmThese examples of minimalist architecture place life in the foreground – clutter is demoted; joy promoted. Elevating interiors to places of peace, these buildings created by design pioneers help us to trace a recent history of minimalism in home design.
By Ellie Stathaki • Published
-
 Big Branzino sauna floats in the Stockholm archipelago
Big Branzino sauna floats in the Stockholm archipelagoThe Big Branzino floating sauna by Sandellsandberg opens to guests in the Stockholm archipelago
By Ellie Stathaki • Published
-
 Twin 6a architects buildings arrive at London Design District
Twin 6a architects buildings arrive at London Design DistrictTwo 6a architects-designed buildings, A2 and B2, launch at the Design District in London
By Ellie Stathaki • Last updated



