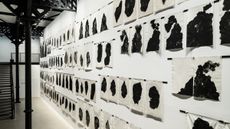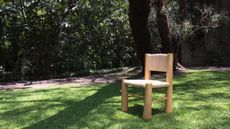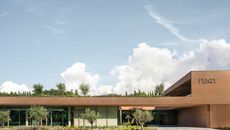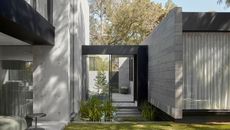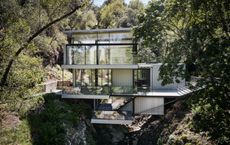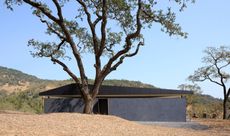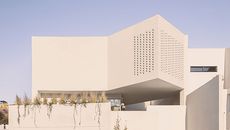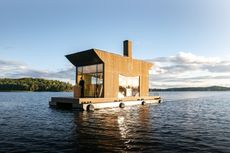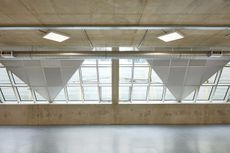Mountain House is a contemporary South African hillside retreat
Architect Chris van Niekerk has designed a private mountain house that nestles into its site, providing space, views, and a sense of time and evolution
- (opens in new tab)
- (opens in new tab)
- (opens in new tab)
- Sign up to our newsletter Newsletter
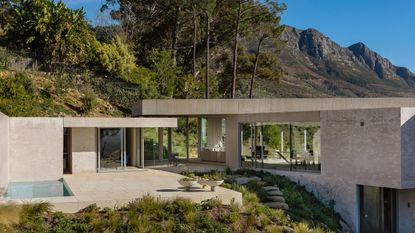
This new mountain house is located on the slopes of the Steenberg range of mountains in South Africa. Taking its cues from the geology of the landscape, with stratified rock formations, the concrete dwelling is set over two levels that step down the slopes.

The Mountain House brief
Architect Chris van Niekerk designed the retreat on behalf of clients who divide their time between Europe and South Africa, and the brief was to address the landscape and contours of the site, rather than impose a prescribed amount of accommodation.

A driveway leads to the secluded house, set within a triangle-shaped, 4,000 sq m plot. The house itself is arranged in a U shape, divided between two wings, united by a covered terrace in the middle. There are scattered remnants of an earlier dwelling and its garden walls, but the project is fundamentally an entirely new construction.

The smaller wing houses a guest suite and a study on the upper level, with walls that seem to bleed into the landscape and a terrace adjoining the enclosed swimming pool, with its Barragán-esque concrete walls. The main body of the house is larger, with the principal bedroom located at one end and a large open-plan kitchen and living room at the other. The entrance is located on the level below, with a staircase taking you directly into the main living space.

A large concrete canopy sits atop the two wings, uniting the structure and shading the central outdoor room; in one direction you can see Table Mountain, in the other, the sea at False Bay. The intersection of this canopy with the roof and skylights modulates the interior lighting, creating unexpected views and shadows as the sun moves around the site.

The fenestration is an eclectic mix of expansive frameless floor-to-ceiling glass, slender slot, recessed windows and glazed corners. Light plays across the interior surfaces, which combine concrete with lime-bagged stone and brickwork, creating softly undulating walls that exude a natural warmth and texture. ‘The entire structure reads as a homogenous body,’ says van Niekerk, ‘the sun and seasons will render their effects strongly and will continue to do so as the structure ages.’

The house is surrounded by a carefully consider planting plan, which restored some of the vegetation displaced by the foundations as well as added new indigenous plants. Water has been scarce in recent years, and ensuring the landscape is self-sustaining without additional watering was an important part of the brief.

Ultimately, growth and weathering will see the structure become more and more embedded into its site. Throughout this process, the inside-outside spaces will give the owners a permanent connection with the landscape and views.
CVN.co.za (opens in new tab)
Jonathan Bell has written for Wallpaper* magazine since 1999, covering everything from architecture and transport design to books, tech and graphic design. He is now the magazine’s Transport and Technology Editor. Jonathan has written and edited 15 books, including Concept Car Design, 21st Century House, and The New Modern House. He is also the host of Wallpaper’s first podcast.
-
 34th São Paulo Bienal arrives at Luma Arles for first European presentation
34th São Paulo Bienal arrives at Luma Arles for first European presentationAn exhibition of highlights from the 34th São Paulo Bienal is at Luma Arles, marking its European and tour finale
By Martha Elliott • Published
-
 This winter’s most stylish skiwear, Gucci to Hermès
This winter’s most stylish skiwear, Gucci to HermèsStatement-making skiwear for on and off the slopes, from Louis Vuitton, Dior, Moncler and more
By Jack Moss • Published
-
 Clásicos Mexicanos celebrates Mexican design’s golden age
Clásicos Mexicanos celebrates Mexican design’s golden ageDesign Miami 2022: the Maestro Dobel Artpothecary in collaboration with Clásicos Mexicanos features works from Mexican architect Ricardo Legorreta’s ‘Vallarta’ collection
By Sujata Burman • Published
-
 The Fendi factory in Tuscany disappears into the landscape
The Fendi factory in Tuscany disappears into the landscapeThe new Fendi Factory in Italy, set in the rolling hills of Tuscany, is the brainchild of Milan architecture studio Piuarch and the luxury brand
By Ellie Stathaki • Published
-
 Senegal’s Mamy Tall on city planning, bioclimatic construction and heritage
Senegal’s Mamy Tall on city planning, bioclimatic construction and heritageMamy Tall from Senegal is part of our series of profiles of architects, spatial designers and builders shaping West Africa's architectural future
By Ellie Stathaki • Published
-
 Park House is a minimalist, art-filled family home in Melbourne
Park House is a minimalist, art-filled family home in MelbournePark House by Mim Design and Pleysier Perkins is an art-filled family home in Melbourne including a bold, concrete extension
By Nick Compton • Published
-
 Year in review: top 10 houses of 2022, selected by Wallpaper* architecture editor Ellie Stathaki
Year in review: top 10 houses of 2022, selected by Wallpaper* architecture editor Ellie StathakiWallpaper’s Ellie Stathaki reveals her top 10 houses of 2022 – from modernist reinventions to urban extensions and idyllic retreats
By Ellie Stathaki • Published
-
 This bijou Sonoma County house is in sync with the landscape
This bijou Sonoma County house is in sync with the landscapeAn open and contextual Sonoma County house, Leit House is designed by San Francisco’s Schwartz and Architecture
By Ellie Stathaki • Published
-
 Minimalist architecture: homes that inspire calm
Minimalist architecture: homes that inspire calmThese examples of minimalist architecture place life in the foreground – clutter is demoted; joy promoted. Elevating interiors to places of peace, these buildings created by design pioneers help us to trace a recent history of minimalism in home design.
By Ellie Stathaki • Published
-
 Big Branzino sauna floats in the Stockholm archipelago
Big Branzino sauna floats in the Stockholm archipelagoThe Big Branzino floating sauna by Sandellsandberg opens to guests in the Stockholm archipelago
By Ellie Stathaki • Published
-
 Twin 6a architects buildings arrive at London Design District
Twin 6a architects buildings arrive at London Design DistrictTwo 6a architects-designed buildings, A2 and B2, launch at the Design District in London
By Ellie Stathaki • Last updated
