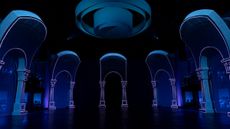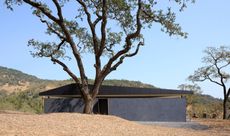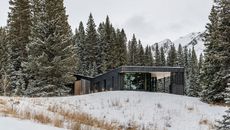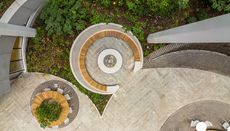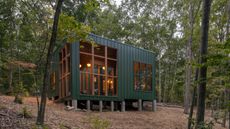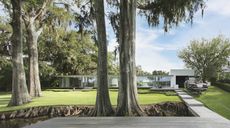Oza Sabbeth offers a modern take on a rural Sagaponack home
Living Levels by Oza Sabbeth is a Sagaponack home inspired by its site and local vernacular
- (opens in new tab)
- (opens in new tab)
- (opens in new tab)
- Sign up to our newsletter Newsletter
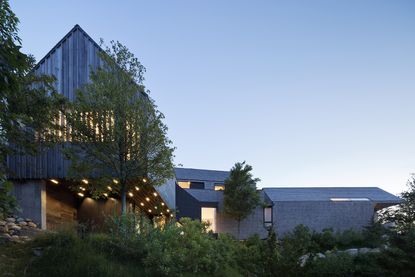
A residential project by Oza Sabbeth, the Bridgehampton, New York-based architecture studio, creates a new domestic topography on a site with an undulating terrain in nearby Sagaponack. The studio, headed by founders Nilay Oza and Peter Sabbeth, drew inspiration from the complexity of the landscape and the local vernacular to compose a series of 'shed-like' forms for this new family home – welcome to Living Levels.

Oza Sabbeth's composition for Living Levels
Living Levels’ selection of volumes features clean geometries and pitched roofs, referencing the region’s agricultural barns. The upper forms’ timber cladding adds to the vernacular reference. However, they all come together seamlessly around the home's outdoor areas. Internally, 'a stair weaves through these forms, tying them together experientially from within, while allowing them to remain visually distinct when viewed from the exterior', the architects at Oza Sabbeth explain.

Each space inside was designed to frame a specific view and work in harmony with its context. A guest bedroom on the lower ground level looks out to the plot's mature tree grove. A generous first floor features the entrance area, the living room, kitchen, dining space, and a family room, directing the gaze towards the garden and its swimming pool. Meanwhile, upstairs, the master bedroom offers views towards the farm to the south, balancing privacy and connection to its surroundings. It is followed by more bedroom areas at the very top level.

Clean surfaces, a restricted material palette throughout (comprising light-coloured wood and white painted plaster), alongside the sparsely furnished decor, make for a pared-down approach to the interiors, matching the project's overall take on minimalist architecture.

Oza Sabbeth is a deft hand when it comes to residential architecture. The studio often works on a masterful blend of its region's styles and typologies, and contemporary materials, techniques and forms. In the same vein, this Sagaponack house connects with its environment while offering a contemporary proposition for a countryside home.


Ellie Stathaki is the Architecture Editor at Wallpaper*. She trained as an architect at the Aristotle University of Thessaloniki in Greece and studied architectural history at the Bartlett in London. Now an established journalist, she has been a member of the Wallpaper* team since 2006, visiting buildings across the globe and interviewing leading architects such as Tadao Ando and Rem Koolhaas. Ellie has also taken part in judging panels, moderated events, curated shows and contributed in books, such as The Contemporary House (Thames & Hudson, 2018) and Glenn Sestig Architecture Diary (2020).
-
 Design podcasts to discover: creative giants share smalltalk and big ideas
Design podcasts to discover: creative giants share smalltalk and big ideasListen to the best design podcasts by creators, curators and journalists shining a spotlight on different areas of the design practice
By Rosa Bertoli • Published
-
 2022 fashion highlights, as picked by the Wallpaper* team
2022 fashion highlights, as picked by the Wallpaper* teamThe Wallpaper* fashion and beauty team reflect on their personal 2022 fashion highlights – from Gaetano Pesce at Bottega Veneta and Wales Bonner in Florence to intrigue and seduction at Prada
By Jack Moss • Published
-
 Marre Moerel’s swinging flame candle uses artful balance
Marre Moerel’s swinging flame candle uses artful balanceVita Balanza by Marre Moerel and Santa & Cole has turned candles into a balancing act
By Martha Elliott • Published
-
 Stage architecture, from Disney to dance
Stage architecture, from Disney to danceClever stage architecture makes or breaks a cultural experience – from Yellow Studio’s set for Disney’s new live-action Beauty and the Beast, to more immersive structures in the genre
By Martha Elliott • Published
-
 This bijou Sonoma County house is in sync with the landscape
This bijou Sonoma County house is in sync with the landscapeAn open and contextual Sonoma County house, Leit House is designed by San Francisco’s Schwartz and Architecture
By Ellie Stathaki • Published
-
 This snowy Rockies retreat is the perfect Colorado family stay
This snowy Rockies retreat is the perfect Colorado family stayDNA Alpine by CCY Architects is a family Colorado Rockies retreat, designed to provide the perfect mountain sports and snowy getaway experience
By Ellie Stathaki • Last updated
-
 Lose yourself in 550 Madison and Snøhetta’s public garden
Lose yourself in 550 Madison and Snøhetta’s public gardenSnøhetta designs a new public garden for 550 Madison in New York
By Pei-Ru Keh • Published
-
 11 Hoyt by Studio Gang sets a new standard for Downtown Brooklyn
11 Hoyt by Studio Gang sets a new standard for Downtown Brooklyn11 Hoyt by Studio Gang has been completed, bringing a fresh residential offering to its Brooklyn neighbourhood
By Pei-Ru Keh • Last updated
-
 Take a Sarasota tour of modernist architecture with us
Take a Sarasota tour of modernist architecture with usJoin our ultimate Sarasota tour of modernist architecture, to explore some of the finest built-environment heritage in the region
By Harriet Thorpe • Last updated
-
 This Connecticut retreat touches the ground lightly within woodland
This Connecticut retreat touches the ground lightly within woodlandThis new creative Connecticut retreat combines generous interiors with a minimal footprint and light touch on the forest floor
By Jonathan Bell • Last updated
-
 Winter House is a Florida home designed for modernist living
Winter House is a Florida home designed for modernist livingWinter House by Steven Harris Architects is a Florida home that brings together serenity, nature and idyllic modernist living
By Ellie Stathaki • Last updated



