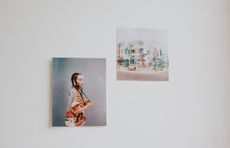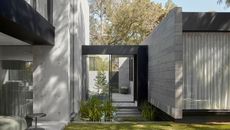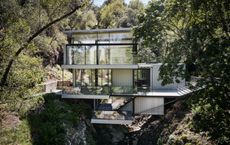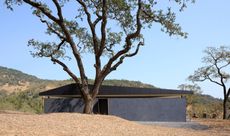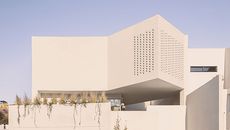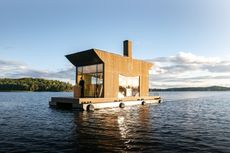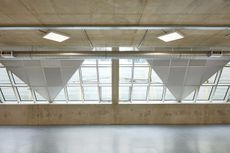House Be is a minimalist dwelling amid nature
House Be by A2o architects is a minimalist family home rising from its green Belgian countryside setting
- (opens in new tab)
- (opens in new tab)
- (opens in new tab)
- Sign up to our newsletter Newsletter
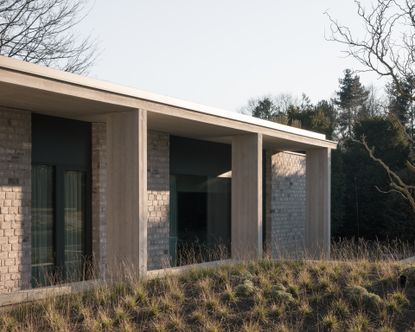
This minimalist dwelling, House Be by Belgian architecture studio A2o architects, is a family home conceived to allow its residents to experience nature at every turn. The house, set in the country's rich, green countryside, blends structured, mininalist architecture and the fluidity and fun of organic growth, in a result that feels both wholesome and distinctly contemporary.
The home's design in exposed concrete, wood and brick, creates a tactile composition. Its clean, geometric volumes – low and nestled into the land, but still purposely crisp and modern – have a rhythm accentuated by the openings on the façade and a colonnade that carves a sheltered area around the property's landscaped garden by specialist studio BuroLandschap.

‘In a similar way to romanticist [approach in] 19th-century arts, an attempt was made to create a sensitive tension between a sublime natural landscape and the human presence in it,' the team explains.
The timber and planting soften the rough-looking concrete bones of the structure, both outside and in. The interior, spreading across three levels – basement, ground and first floor – offers a slow transition between public and private, open and closed, through covered, semi-open areas, large openings and a selection of courtyards and terraces. Careful craftsmanship, natural materials and strategic views make for a space that is brimming with texture and soul.

The culmination of the visitor's journey inside is the garden room, the main living space that becomes a central core for family life. ‘[It] has been furnished as a contemporary Wunderkammer. Think of it as an art cabinet like those that can be found in the old mansions of dignitaries and freethinkers, where the most extraordinary art and nature objects were brought together and displayed in one room,' the architects explain. Interiors were done as a collaboration between a2o detail and Clara Claes Home concepts.
‘The interior of the room is composed of various architectural elements and personal objects, a solid wood table, a floating concrete fireplace, a brass light artwork and tropical plants. Next to the garden room, a small ornamental garden was laid out with flowers and rose bushes that are in full bloom during the summer months.'








INFORMATION
a2o.be (opens in new tab)
Ellie Stathaki is the Architecture Editor at Wallpaper*. She trained as an architect at the Aristotle University of Thessaloniki in Greece and studied architectural history at the Bartlett in London. Now an established journalist, she has been a member of the Wallpaper* team since 2006, visiting buildings across the globe and interviewing leading architects such as Tadao Ando and Rem Koolhaas. Ellie has also taken part in judging panels, moderated events, curated shows and contributed in books, such as The Contemporary House (Thames & Hudson, 2018) and Glenn Sestig Architecture Diary (2020).
-
 Cara \ Davide is the Milanese design duo inventing a new design language on the cusp of contemporary and ancestral
Cara \ Davide is the Milanese design duo inventing a new design language on the cusp of contemporary and ancestralIn our Future Icons series, we explore ten next-generation designers who have made us sit up and take notice: here, we speak to Cara \ Davide about their design process and their cross-cultural inspirations
By Maria Cristina Didero • Published
-
 34th São Paulo Bienal arrives at Luma Arles for first European presentation
34th São Paulo Bienal arrives at Luma Arles for first European presentationAn exhibition of highlights from the 34th São Paulo Bienal is at Luma Arles, marking its European and tour finale
By Martha Elliott • Published
-
 This winter’s most stylish skiwear, Gucci to Hermès
This winter’s most stylish skiwear, Gucci to HermèsStatement-making skiwear for on and off the slopes, from Louis Vuitton, Dior, Moncler and more
By Jack Moss • Published
-
 The Fendi factory in Tuscany disappears into the landscape
The Fendi factory in Tuscany disappears into the landscapeThe new Fendi Factory in Italy, set in the rolling hills of Tuscany, is the brainchild of Milan architecture studio Piuarch and the luxury brand
By Ellie Stathaki • Published
-
 Senegal’s Mamy Tall on city planning, bioclimatic construction and heritage
Senegal’s Mamy Tall on city planning, bioclimatic construction and heritageMamy Tall from Senegal is part of our series of profiles of architects, spatial designers and builders shaping West Africa's architectural future
By Ellie Stathaki • Published
-
 Park House is a minimalist, art-filled family home in Melbourne
Park House is a minimalist, art-filled family home in MelbournePark House by Mim Design and Pleysier Perkins is an art-filled family home in Melbourne including a bold, concrete extension
By Nick Compton • Published
-
 Year in review: top 10 houses of 2022, selected by Wallpaper* architecture editor Ellie Stathaki
Year in review: top 10 houses of 2022, selected by Wallpaper* architecture editor Ellie StathakiWallpaper’s Ellie Stathaki reveals her top 10 houses of 2022 – from modernist reinventions to urban extensions and idyllic retreats
By Ellie Stathaki • Published
-
 This bijou Sonoma County house is in sync with the landscape
This bijou Sonoma County house is in sync with the landscapeAn open and contextual Sonoma County house, Leit House is designed by San Francisco’s Schwartz and Architecture
By Ellie Stathaki • Published
-
 Minimalist architecture: homes that inspire calm
Minimalist architecture: homes that inspire calmThese examples of minimalist architecture place life in the foreground – clutter is demoted; joy promoted. Elevating interiors to places of peace, these buildings created by design pioneers help us to trace a recent history of minimalism in home design.
By Ellie Stathaki • Published
-
 Big Branzino sauna floats in the Stockholm archipelago
Big Branzino sauna floats in the Stockholm archipelagoThe Big Branzino floating sauna by Sandellsandberg opens to guests in the Stockholm archipelago
By Ellie Stathaki • Published
-
 Twin 6a architects buildings arrive at London Design District
Twin 6a architects buildings arrive at London Design DistrictTwo 6a architects-designed buildings, A2 and B2, launch at the Design District in London
By Ellie Stathaki • Last updated




