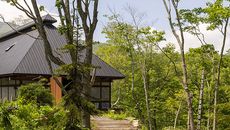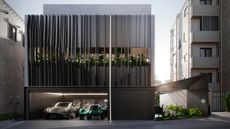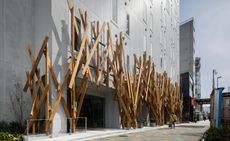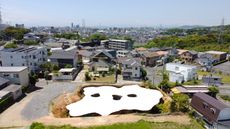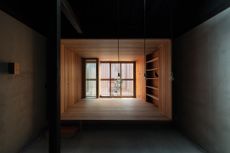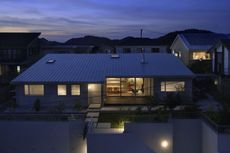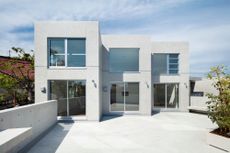Heatherwick Studio unveils undulating mixed-use Tokyo scheme design
- (opens in new tab)
- (opens in new tab)
- (opens in new tab)
- Sign up to our newsletter Newsletter
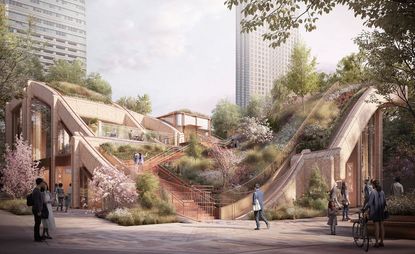
Construction has broken ground on Heatherwick Studio's latest project in Asia – a striking, organic, mixed use development featuring within its composition a distinctive green pergola style roof. The scheme, located in Tokyo's Toranomon-Azabudai district, includes the public realm and lower-level podium architecture for a site, which also comprises a 6,000 sq m central landscaped square, office, residential, retail, a school and a temple.
Working with the Mori Building Company to create ‘an exceptional public district for the city', Heatherwick Studio is effectively working on the redevelopment of the wider area’s accessible public realm, which is expected to be visited by some 25 million people per year, once completed.

The practice responded to the site’s irregular shape by designing fluid, undulating volumes, which are topped off by a planted roof – this gives a much needed green element to the scheme, while echoing ‘the natural forms of the project’s valley setting', explain the architects.
‘It’s been very exciting working on the Toranomon-Azabudai project and much of our effort has been focused on designing the public spaces that everyone will experience when they spend time in this new area,’ says Thomas Heatherwick. ‘As many new developments around the world can be harsh and sterile we wondered if we could provide a more human-centred alternative by integrating surprisingly intense quantities of planting and greenery.’
The Toranomon-Azabudai project is Heatherwick Studio’s very first to begin construction in Japan. Completion is due in March 2023.
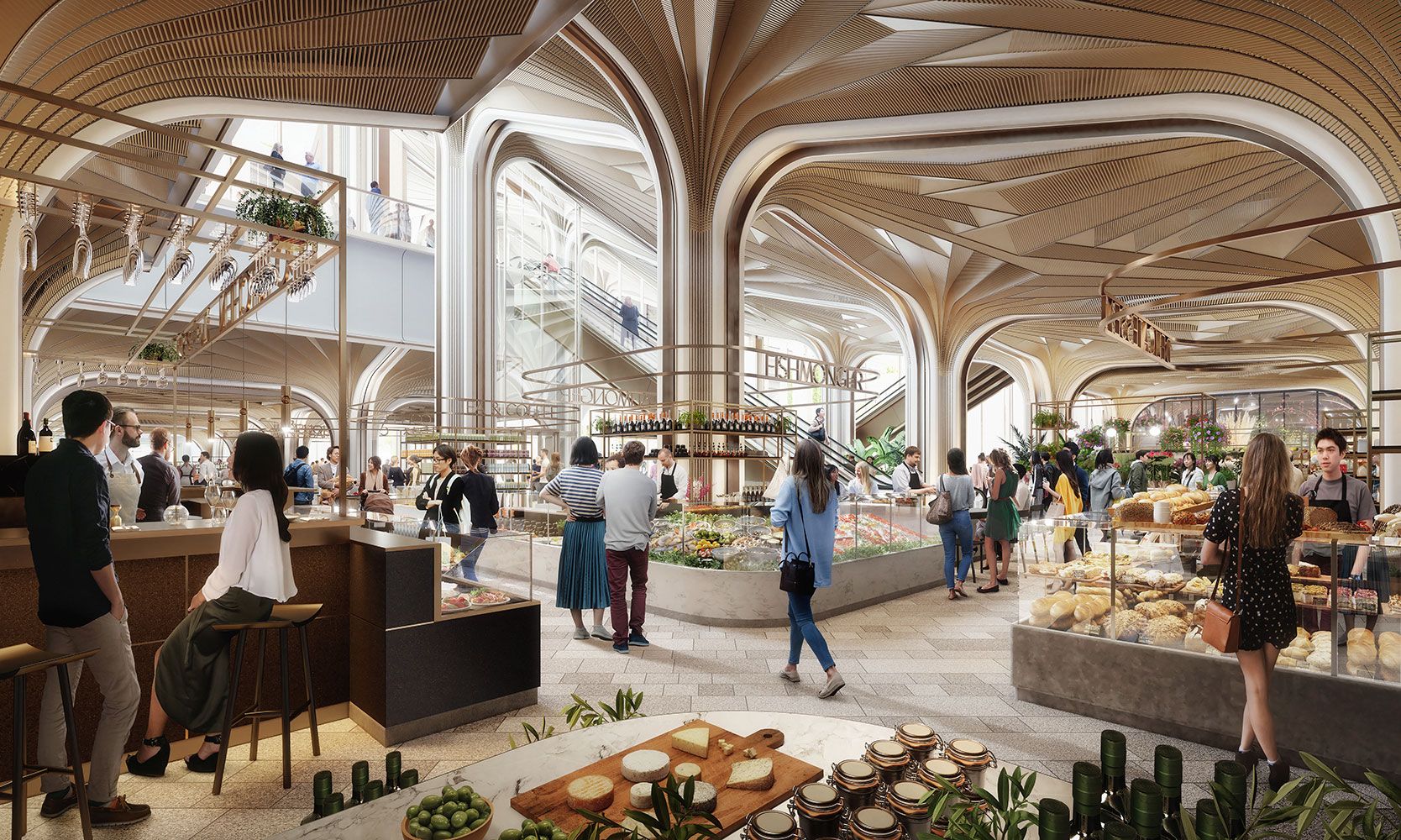



INFORMATION
heatherwick.com (opens in new tab)
Ellie Stathaki is the Architecture Editor at Wallpaper*. She trained as an architect at the Aristotle University of Thessaloniki in Greece and studied architectural history at the Bartlett in London. Now an established journalist, she has been a member of the Wallpaper* team since 2006, visiting buildings across the globe and interviewing leading architects such as Tadao Ando and Rem Koolhaas. Ellie has also taken part in judging panels, moderated events, curated shows and contributed in books, such as The Contemporary House (Thames & Hudson, 2018) and Glenn Sestig Architecture Diary (2020).
-
 Remembering New York artist Daniel Brush, 1947 – 2022
Remembering New York artist Daniel Brush, 1947 – 2022In tribute to Daniel Brush, who has died aged 75, we revisit this 2020 Wallpaper* profile of the elusive New York artist by jewellery historian Vivienne Becker, who unravelled the secrets of his singular designs for her book, ‘Daniel Brush: Jewels Sculpture’
By Vivienne Becker • Published
-
 Interior design books championing shelf love
Interior design books championing shelf loveWelcome to the Wallpaper* guide of the best interior design books published in 2022 and beyond – a collection of riveting visual tomes to feed creative innovation, inspiration and imagination
By Rosa Bertoli • Published
-
 Christmas decorations from leading creatives and design brands
Christmas decorations from leading creatives and design brandsOur edit of contemporary Christmas decorations ranges from architect-designed festive ornaments to Christmas baubles by leading creatives
By Rosa Bertoli • Published
-
 Modern Japanese houses inspiring minimalism and avant-garde living
Modern Japanese houses inspiring minimalism and avant-garde livingWe tour the best Japanese architecture and modern Japanese houses designed by international and local architects that open up possibilities for all types of lifestyle, from minimalist to communal in Japanese architecture.
By Ellie Stathaki • Published
-
 Shiguchi is a Japanese cultural retreat that bridges tradition and the 21st century
Shiguchi is a Japanese cultural retreat that bridges tradition and the 21st centuryShiguchi is a new Japanese cultural hub set amid nature, by artist and collector Shouya Grigg
By Catherine Shaw • Last updated
-
 № 001 Minami Aoyama is an Aston Martin architectural venture in Tokyo
№ 001 Minami Aoyama is an Aston Martin architectural venture in Tokyo№ 001 Minami Aoyama is a bespoke residence for an Aston Martin collector, located in the heart of Tokyo’s Omotesando; shaped by Aston Martin, Vibroa, and Intentionallies, it’s due for completion in 2023
By Jonathan Bell • Last updated
-
 Kengo Kuma’s One@Tokyo hotel juxtaposes tradition and modernity
Kengo Kuma’s One@Tokyo hotel juxtaposes tradition and modernityOne@Tokyo's Kengo Kuma design is the latest project from Agora Hospitalities Co and Sky Hospitality
By Hannah Silver • Published
-
 Explore Junya Ishigami's cave-like house and restaurant design
Explore Junya Ishigami's cave-like house and restaurant designJapanese architect Junya Ishigami has completed his impressive, cave-like Home/Restaurant project in his home country's Yamaguchi
By Jens H Jensen • Last updated
-
 Atelier Luke, Japan + Australia: Wallpaper* Architects’ Directory 2022
Atelier Luke, Japan + Australia: Wallpaper* Architects’ Directory 2022Wallpaper* Architects’ Directory is our annual round-up of exciting emerging architecture studios. Next up, Atelier Luke, with offices in Australia and Japan, joins our 2022 list
By Martha Elliott • Last updated
-
 This Hayama house offers a twist on Japanese seaside living
This Hayama house offers a twist on Japanese seaside livingA new house in Hayama by architects Case-Real offers a new take on living in the Japanese seaside town
By Jens H Jensen • Last updated
-
 Boutique mixed-use scheme in Japan combines music and living
Boutique mixed-use scheme in Japan combines music and livingA mixed-use scheme combining a music hall with residential units is completed in Japan, courtesy of Ryuichi Sasaki Architecture
By Ellie Stathaki • Last updated




