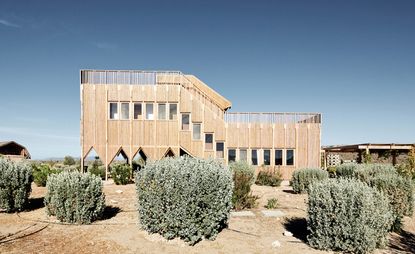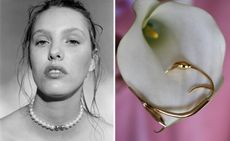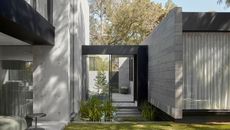GUN ARCHITECTS
WALLPAPER* ARCHITECTS’ DIRECTORY 2019: Based in Santiago and Berlin, Lene Nettelbeck and Jorge Godoy founded Gun in 2010. Driven by the properties of the materials they work with, this experimental studio won MoMA’s Young Architects Program International in 2011, and recent projects include the remote Casa de Huéspedes (pictured) in Chile.
- (opens in new tab)
- (opens in new tab)
- (opens in new tab)
- Sign up to our newsletter Newsletter

Casa Huespedes, Chile, designed by Gun Architects, selected for the Wallpaper* Architects’ Directory 2019 (opens in new tab).
The idea that architecture needs to be contextural is not new, but what’s interesting is that for Gun Architects, even when one accounts for different cultures and environment, the resulting designs are becoming increasingly generic. This dilemma formed the springboard from which the Berlin- and Santiago de Chile-based studio began exploring Casa de Huéspedes – the showpiece for Meseta Changanal, a new seaside development in Tongoy, north of Santiago de Chile.
The area is a stunning canvas of natural wetland reserve, ravines and mountains with low light pollution. Here, Gun, who is also responsible for the project’s masterplan, conceived the idea of a small 65 sq m house made of mud and wood that would act as a nave and tower – the better to take advantage of the views, whilst appearing to emerge naturally out of the landscape like a plateau. The effect was achieved by creating several terraces that rise against the grain of the narrow and linear side elevation.

From certain angles, Casa de Huéspedes looks almost like a sand-dredger. ‘This house is completely conceived in relation to its climatic and geographical context,’ says lead architect and co-founder of Gun, Jorge Godoy. ‘For example, the west façade, arranged as an ascendant line of equal windows, was designed to interact with the full trajectory of the evening sun.’
Set up ten years ago, Gun Architects has been building up an intriguing portfolio of different scales and genres, ranging from the Rainforest Pavilion in London and small gardens in arid regions to large scale planning and design such as Mesetas Changanal. In a way, Casa de Huéspedes represented an opportunity for the architects to test a large set of design ideas in a setting unrestricted by codas and preconceived notions.
‘The project is the start of a sustainable large-scale rural urbanization’
GUN ARCHITECTS
‘We took it as a kind of design laboratory,’ says Godoy, ‘where different materials and housing typological concepts were hybridized. It’s the start of a sustainable, sensitive and responsible large-scale rural urbanization. We want it to inspire future residents in the way it was built and in its materiality.’
Working between Germany and Chile, the practice has found challenges: ‘Right now, one of our big challenges is to work from far away on some of our projects. That means for us a design approach in which you need to create a wider machinery of actors and delegate many of your architectural functions,’ they say. Yet this is also what makes their approach unique: ‘We naturally become involved in two extreme social and cultural contexts – and we have always been trying to bring back and forth that experience in a creative way.’

INFORMATION
gunarq.com (opens in new tab)
WALLPAPER* ARCHITECTS’ DIRECTORY 2019 (opens in new tab)
Daven Wu is the Singapore Editor at Wallpaper*. A former corporate lawyer, he has been covering Singapore and the neighbouring South-East Asian region since 1999, writing extensively about architecture, design, and travel for both the magazine and website. He is also the City Editor for the Phaidon Wallpaper* City Guide to Singapore.
-
 Art hub Casa Neptuna pops from the Uruguay landscape
Art hub Casa Neptuna pops from the Uruguay landscapeFundación Ama Amoedo announces 2023 art residencies hosted at Casa Neptuna, a space designed by Argentine artist Edgardo Giménez in José Ignacio, Uruguay
By Hannah Silver • Published
-
 Year in review: top 10 watches and jewellery posts of 2022, selected by Wallpaper’s Hannah Silver
Year in review: top 10 watches and jewellery posts of 2022, selected by Wallpaper’s Hannah SilverWallpaper* watches & jewellery editor Hannah Silver reveals her top 10 stories of 2022
By Hannah Silver • Published
-
 Park House is a minimalist, art-filled family home in Melbourne
Park House is a minimalist, art-filled family home in MelbournePark House by Mim Design and Pleysier Perkins is an art-filled family home in Melbourne including a bold, concrete extension
By Nick Compton • Published


