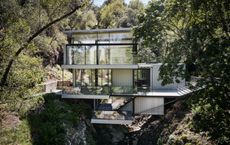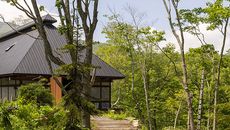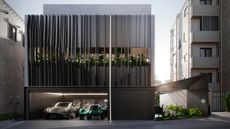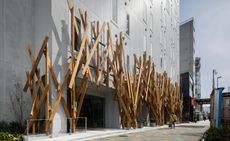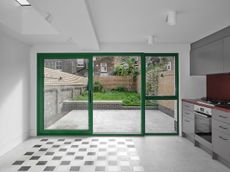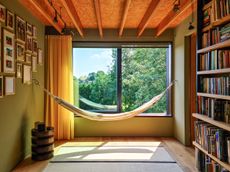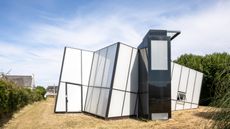This modern farmhouse in Japan is a low-tech masterpiece
Farm House of Wind and Fire by Takeshi Ikeuchi's Studio Colife3 brings together nature, the built environment, and the architectural traditions of Japan
- (opens in new tab)
- (opens in new tab)
- (opens in new tab)
- Sign up to our newsletter Newsletter
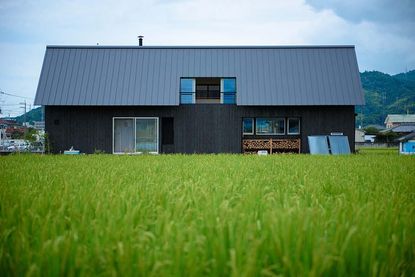
Japanese architect Takeshi Ikeuchi’s modern farmhouse project for a young couple in Matsuyama, Japan, makes the most of the nearby environment and architectural traditions of the area. Having spent nine years working at Hiroshi Sambuichi’s studio has clearly had a profound impact on Ikeuchi’s approach to architecture. In true Sambuichi fashion, the site and surrounding architecture were painstakingly researched in order to help determine the overall placement of the building – named the Farm House of Wind and Fire.
Openings in the building’s west and east façades allow the gentle summer breeze to flow freely to cool the interior naturally, while louvres keep out the hot sun. This way, even in winter, the cold northern wind is effectively blocked, while still allowing for natural ventilation.
Modern farmhouse with low-tech approach

Constructed on a former rice field, the house is clad in 30mm-thick, local cedar wood that purposely had its surface burnt in a process known as yakisugi (meaning ‘burnt cedar’). The charred layer acts as a natural protective skin and renders the need for painting or other treatments obsolete, simplifying the construction process, but also the future maintenance of the house. A simple black metal roof fits like an elegant hat over the building and Ikeuchi has done away with the need for obtrusive gutters and drainpipes by placing a line of heavy gravel below the eaves for water drainage.
Inside, expensive, high-tech finishings are kept to a minimum, placing a focus instead on natural materials, such as untreated cedar flooring and shikkui plaster walls and ceilings. The curved plaster ceiling adds a beautiful and organic touch to the simple interior, with a hint at Ikeuchi’s past experience with Naoshima Hall, gained when he was working at Sambuichi’s studio.
Surrounded by rice fields, Ikeuchi’s modern farmhouse shows a new direction for the vernacular architecture of the rural community in Matsuyama.







INFORMATION
colife3.com (opens in new tab)
-
 Design podcasts to discover: creative giants share smalltalk and big ideas
Design podcasts to discover: creative giants share smalltalk and big ideasListen to the best design podcasts by creators, curators and journalists shining a spotlight on different areas of the design practice
By Rosa Bertoli • Published
-
 2022 fashion highlights, as picked by the Wallpaper* team
2022 fashion highlights, as picked by the Wallpaper* teamThe Wallpaper* fashion and beauty team reflect on their personal 2022 fashion highlights – from Gaetano Pesce at Bottega Veneta and Wales Bonner in Florence to intrigue and seduction at Prada
By Jack Moss • Published
-
 Marre Moerel’s swinging flame candle uses artful balance
Marre Moerel’s swinging flame candle uses artful balanceVita Balanza by Marre Moerel and Santa & Cole has turned candles into a balancing act
By Martha Elliott • Published
-
 Year in review: top 10 houses of 2022, selected by Wallpaper* architecture editor Ellie Stathaki
Year in review: top 10 houses of 2022, selected by Wallpaper* architecture editor Ellie StathakiWallpaper’s Ellie Stathaki reveals her top 10 houses of 2022 – from modernist reinventions to urban extensions and idyllic retreats
By Ellie Stathaki • Published
-
 Modern Japanese houses inspiring minimalism and avant-garde living
Modern Japanese houses inspiring minimalism and avant-garde livingWe tour the best Japanese architecture and modern Japanese houses designed by international and local architects that open up possibilities for all types of lifestyle, from minimalist to communal in Japanese architecture.
By Ellie Stathaki • Published
-
 Shiguchi is a Japanese cultural retreat that bridges tradition and the 21st century
Shiguchi is a Japanese cultural retreat that bridges tradition and the 21st centuryShiguchi is a new Japanese cultural hub set amid nature, by artist and collector Shouya Grigg
By Catherine Shaw • Last updated
-
 № 001 Minami Aoyama is an Aston Martin architectural venture in Tokyo
№ 001 Minami Aoyama is an Aston Martin architectural venture in Tokyo№ 001 Minami Aoyama is a bespoke residence for an Aston Martin collector, located in the heart of Tokyo’s Omotesando; shaped by Aston Martin, Vibroa, and Intentionallies, it’s due for completion in 2023
By Jonathan Bell • Last updated
-
 Kengo Kuma’s One@Tokyo hotel juxtaposes tradition and modernity
Kengo Kuma’s One@Tokyo hotel juxtaposes tradition and modernityOne@Tokyo's Kengo Kuma design is the latest project from Agora Hospitalities Co and Sky Hospitality
By Hannah Silver • Published
-
 Roz Barr’s terrace house extension is a minimalist reimagining
Roz Barr’s terrace house extension is a minimalist reimaginingTerrace house extension by Roz Barr Architects transforms Victorian London home through pared-down elegance
By Nick Compton • Published
-
 Tree View House blends warm modernism and nature
Tree View House blends warm modernism and natureNorth London's Tree View House by Neil Dusheiko Architects draws on Delhi and California living
By Ellie Stathaki • Published
-
 Maison de Verre: a dramatic glass house in France by Studio Odile Decq
Maison de Verre: a dramatic glass house in France by Studio Odile DecqMaison de Verre in Carantec is a glass box with a difference, housing a calming interior with a science fiction edge
By Jonathan Bell • Published



