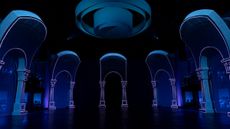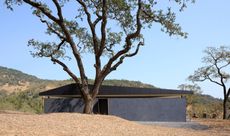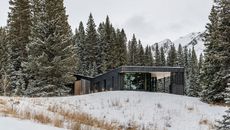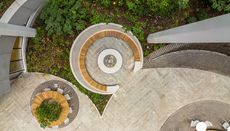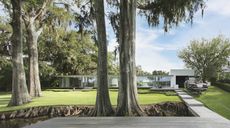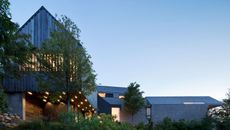This Connecticut retreat touches the ground lightly within woodland
This new creative Connecticut retreat combines generous interiors with a minimal footprint and light touch on the forest floor
- (opens in new tab)
- (opens in new tab)
- (opens in new tab)
- Sign up to our newsletter Newsletter
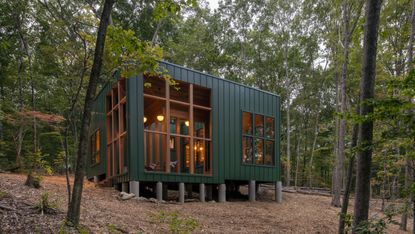
At just 1200 sq ft, this square Connecticut retreat in the woods is modest in size but grand in outlook. Designed by New York office Scalar Architecture, the cabin is sited in the midst of a forest clearing and accessible only on foot or by a light utility vehicle.

Designing a Connecticut retreat in the woods
The site has a gradient, as well as a large boulder that neither client nor architect wanted to remove. To achieve this, the entire structure has been raised up on concrete piers, with a off-central square courtyard exposing the rock at ground level. The main entrance is at the top of the slope, offering views down the full length of the living and dining room.

A secondary entrance takes you via a set of steps leading to a covered walkway that also doubles as a terrace, taking you around the rock to a door that opens directly into the main living space.
Here, the ceilings reach up the full height of the façade, with large windows and thick timber mullions offering views into the woods.

Timber beams criss-cross the top half of the room, with steps that lead up to a kitchen and two identical, cell-like bedrooms and a bathroom.
The clients are writers and producers, and the house is designed to be a creative retreat, offering respite from the city.

The pitched roof is inverted, creating an ‘impluvium’ that directs rainwater to storage. The walls and roof are clad in a leaf-resistant siding with no open gutters to clog up. High levels of insulation are packed into the structural wooden frame and the interior is clad and lined with timber boards.
The end result is a refined box that perches above the forest floor, providing a warm space for quiet contemplation.

Scalar Architecture was founded by the Spanish-born architect Julio Salcedo, a Harvard graduate who has also worked for Rafael Moneo and SOM. As well as completing projects in Central and North America, the practice is working on a sustainable park in Madrid.

ScalarArchitecture.com (opens in new tab)
Jonathan Bell has written for Wallpaper* magazine since 1999, covering everything from architecture and transport design to books, tech and graphic design. He is now the magazine’s Transport and Technology Editor. Jonathan has written and edited 15 books, including Concept Car Design, 21st Century House, and The New Modern House. He is also the host of Wallpaper’s first podcast.
-
 Year in review: top 10 stories of 2022, as selected by Wallpaper’s Jonathan Bell
Year in review: top 10 stories of 2022, as selected by Wallpaper’s Jonathan BellTop 10 transport stories of 2022, from minimalist motor cars to next-generation campers: transport editor Jonathan Bell’s picks
By Jonathan Bell • Published
-
 ‘When We See Us’: Black figurative painting at Cape Town’s Zeitz MOCAA
‘When We See Us’: Black figurative painting at Cape Town’s Zeitz MOCAAA group show of Black figurative painting at the Zeitz Museum of Contemporary Art Africa, featuring 156 artists, explores the past and present of self-representation
By Sean O'Toole • Published
-
 Cara \ Davide is the Milanese design duo inventing a new design language on the cusp of contemporary and ancestral
Cara \ Davide is the Milanese design duo inventing a new design language on the cusp of contemporary and ancestralIn our Future Icons series, we explore ten next-generation designers who have made us sit up and take notice: here, we speak to Cara \ Davide about their design process and their cross-cultural inspirations
By Maria Cristina Didero • Published
-
 Stage architecture, from Disney to dance
Stage architecture, from Disney to danceClever stage architecture makes or breaks a cultural experience – from Yellow Studio’s set for Disney’s new live-action Beauty and the Beast, to more immersive structures in the genre
By Martha Elliott • Published
-
 This bijou Sonoma County house is in sync with the landscape
This bijou Sonoma County house is in sync with the landscapeAn open and contextual Sonoma County house, Leit House is designed by San Francisco’s Schwartz and Architecture
By Ellie Stathaki • Published
-
 This snowy Rockies retreat is the perfect Colorado family stay
This snowy Rockies retreat is the perfect Colorado family stayDNA Alpine by CCY Architects is a family Colorado Rockies retreat, designed to provide the perfect mountain sports and snowy getaway experience
By Ellie Stathaki • Last updated
-
 Lose yourself in 550 Madison and Snøhetta’s public garden
Lose yourself in 550 Madison and Snøhetta’s public gardenSnøhetta designs a new public garden for 550 Madison in New York
By Pei-Ru Keh • Published
-
 11 Hoyt by Studio Gang sets a new standard for Downtown Brooklyn
11 Hoyt by Studio Gang sets a new standard for Downtown Brooklyn11 Hoyt by Studio Gang has been completed, bringing a fresh residential offering to its Brooklyn neighbourhood
By Pei-Ru Keh • Last updated
-
 Take a Sarasota tour of modernist architecture with us
Take a Sarasota tour of modernist architecture with usJoin our ultimate Sarasota tour of modernist architecture, to explore some of the finest built-environment heritage in the region
By Harriet Thorpe • Last updated
-
 Winter House is a Florida home designed for modernist living
Winter House is a Florida home designed for modernist livingWinter House by Steven Harris Architects is a Florida home that brings together serenity, nature and idyllic modernist living
By Ellie Stathaki • Last updated
-
 Oza Sabbeth offers a modern take on a rural Sagaponack home
Oza Sabbeth offers a modern take on a rural Sagaponack homeLiving Levels by Oza Sabbeth is a Sagaponack home inspired by its site and local vernacular
By Ellie Stathaki • Published



