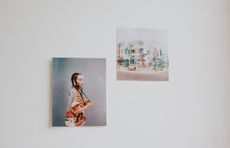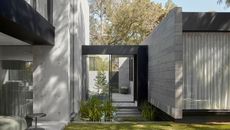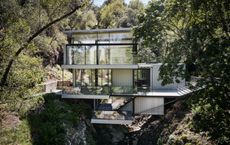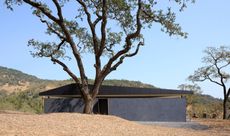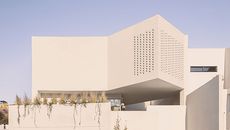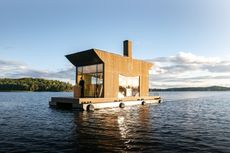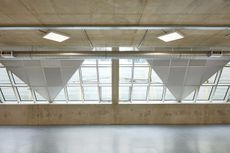Casa Sexta by All Arquitectura is an exemplar of urban minimalism
Casa Sexta by All Arquitectura brings together domestic warmth and minimalist architecture in the outskirts of Mexico City
- (opens in new tab)
- (opens in new tab)
- (opens in new tab)
- Sign up to our newsletter Newsletter
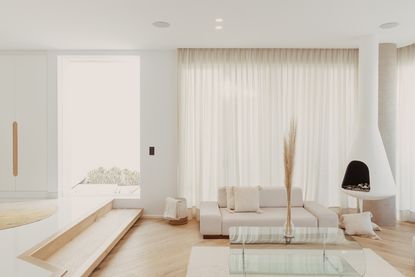
The disarmingly minimalist architecture of Casa Sexta offers refreshing simplicity to the bustle of Mexico City. Set in the Mexico capital's outskirts, in the Lomas Verdes district, and designed by local practice All Arquitectura, the family home bears all the hallmarks of a refined, pared-down, contemporary interior. Muted, light colours and soft, hazy light? Check. Geometric volumes, clean shapes and coordinated materials? Also check.

Casa Sexta and its minimalist architecture
As sleek and effortless as this house might seem, it was created in a challenging, narrow plot and the architects also had to navigate the local climate – as the region often suffers from hot and windy conditions. At the same time, the home was conceived as an urban haven, a retreat for its clients – a family of four. ‘The geometry of Casa Sexta evolves inward, granting privacy to its spaces while seeking as much natural light as possible,’ the architects write.

The structure spans three levels and a 350 sq m plot. Each floor was moulded according to its use, so each has a distinct character, with the ground floor containing communal living areas, as well as a study; bedrooms are on the first floor; and a basement houses service quarters, a guest room, a gym, a video game room, the garage, and a spare, multifunctional room. A black acacia tree serves as the heart of the project, connecting rooms and levels, placed in a courtyard at the centre of the plot.

‘The architecture speaks for itself,' the architects explain. 'The juxtaposed white surfaces generate patios that allow natural lightning into every space and interaction between form, light, and shadows, postulating volume as the main character.’






all-arquitectura.mx (opens in new tab)
Ellie Stathaki is the Architecture Editor at Wallpaper*. She trained as an architect at the Aristotle University of Thessaloniki in Greece and studied architectural history at the Bartlett in London. Now an established journalist, she has been a member of the Wallpaper* team since 2006, visiting buildings across the globe and interviewing leading architects such as Tadao Ando and Rem Koolhaas. Ellie has also taken part in judging panels, moderated events, curated shows and contributed in books, such as The Contemporary House (Thames & Hudson, 2018) and Glenn Sestig Architecture Diary (2020).
-
 Design podcasts to discover: creative giants share smalltalk and big ideas
Design podcasts to discover: creative giants share smalltalk and big ideasListen to the best design podcasts by creators, curators and journalists shining a spotlight on different areas of the design practice
By Rosa Bertoli • Published
-
 2022 fashion highlights, as picked by the Wallpaper* team
2022 fashion highlights, as picked by the Wallpaper* teamThe Wallpaper* fashion and beauty team reflect on their personal 2022 fashion highlights – from Gaetano Pesce at Bottega Veneta and Wales Bonner in Florence to intrigue and seduction at Prada
By Jack Moss • Published
-
 Marre Moerel’s swinging flame candle uses artful balance
Marre Moerel’s swinging flame candle uses artful balanceVita Balanza by Marre Moerel and Santa & Cole has turned candles into a balancing act
By Martha Elliott • Published
-
 The Fendi factory in Tuscany disappears into the landscape
The Fendi factory in Tuscany disappears into the landscapeThe new Fendi Factory in Italy, set in the rolling hills of Tuscany, is the brainchild of Milan architecture studio Piuarch and the luxury brand
By Ellie Stathaki • Published
-
 Senegal’s Mamy Tall on city planning, bioclimatic construction and heritage
Senegal’s Mamy Tall on city planning, bioclimatic construction and heritageMamy Tall from Senegal is part of our series of profiles of architects, spatial designers and builders shaping West Africa's architectural future
By Ellie Stathaki • Published
-
 Park House is a minimalist, art-filled family home in Melbourne
Park House is a minimalist, art-filled family home in MelbournePark House by Mim Design and Pleysier Perkins is an art-filled family home in Melbourne including a bold, concrete extension
By Nick Compton • Published
-
 Year in review: top 10 houses of 2022, selected by Wallpaper* architecture editor Ellie Stathaki
Year in review: top 10 houses of 2022, selected by Wallpaper* architecture editor Ellie StathakiWallpaper’s Ellie Stathaki reveals her top 10 houses of 2022 – from modernist reinventions to urban extensions and idyllic retreats
By Ellie Stathaki • Published
-
 This bijou Sonoma County house is in sync with the landscape
This bijou Sonoma County house is in sync with the landscapeAn open and contextual Sonoma County house, Leit House is designed by San Francisco’s Schwartz and Architecture
By Ellie Stathaki • Published
-
 Minimalist architecture: homes that inspire calm
Minimalist architecture: homes that inspire calmThese examples of minimalist architecture place life in the foreground – clutter is demoted; joy promoted. Elevating interiors to places of peace, these buildings created by design pioneers help us to trace a recent history of minimalism in home design.
By Ellie Stathaki • Published
-
 Big Branzino sauna floats in the Stockholm archipelago
Big Branzino sauna floats in the Stockholm archipelagoThe Big Branzino floating sauna by Sandellsandberg opens to guests in the Stockholm archipelago
By Ellie Stathaki • Published
-
 Twin 6a architects buildings arrive at London Design District
Twin 6a architects buildings arrive at London Design DistrictTwo 6a architects-designed buildings, A2 and B2, launch at the Design District in London
By Ellie Stathaki • Last updated




