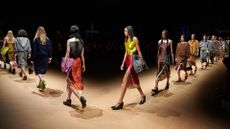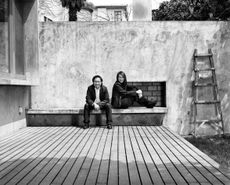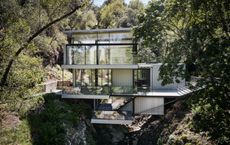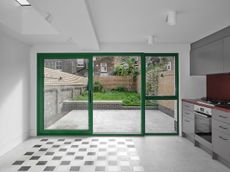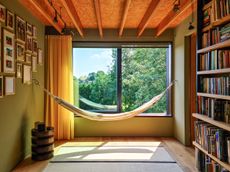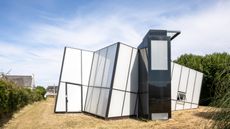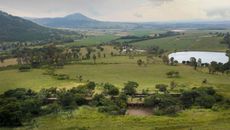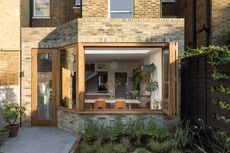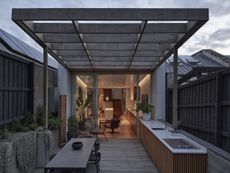A Chinese industrial building transformation makes for a minimalist live/work space
The renovation of an abandoned cement factory on the southeastern coast of China by designer Wanmu Shazi resulted in a minimalist and calming live/work space
- (opens in new tab)
- (opens in new tab)
- (opens in new tab)
- Sign up to our newsletter Newsletter
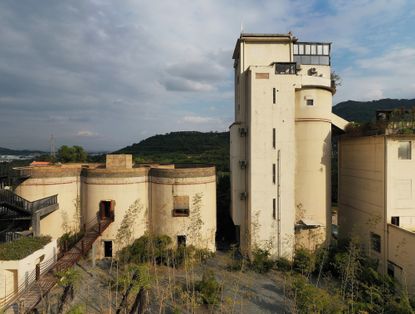
Chinese designer Wanmu Shazi wears multiple hats. He kicked off his career as a carpenter and furniture maker; he moved on to apply his woodworking skills onto anything from furniture, spatial installations, sculpture, and even fashion; and most recently he has turned his hand to architecture, when he took on the project of an industrial building transformation into a contemporary home and atelier for himself and his studio.
The scheme occupies the site of an abandoned cement factory on Fengnan, Xiamen, in China's southeastern coast. Sat on the edge of town, next to existing structures, farmland and a landscape of verdant, rolling hills beyond, the original building was in dire need of a refresh. Wanmu Shazi maintained most of the old building fabric, including a dramatic composition of three tall, concrete cylinders, which he gutted and reused. One of them now contains a 15m-tall ‘meditation teahouse', another hosts the artist studio and a woodworking exhibition hall, and the last houses the designer’s own home.

‘As I was renovating the building, I repeatedly walked through the space, to find the most comfortable scale and the most appropriate positions for window openings. Stepping into this place, you’ll feel being "wrapped" by the architecture and be healed both physically and mentally,' the designer explains, highlighting the importance of physical comfort and achieving a warm home in the project's redesign.
Wanmu Shazi worked mostly with volumes and negative space, openings and light to compose his interiors. Decor is sparse and minimalist, allowing architecture and emotion to take centre stage. A green tree in the foyer, planted centrally and underneath a round skylight, blurs the boundaries between inside and outside.He describes the spatial ambience as ‘Qi' (the Chinese concept for ‘vital energy' or ‘life force'). He believes that quality design needs to ‘focus on "Qi" rather than form, as the spatial atmosphere can not only stimulate sensory experience and but also evoke emotions.'

A narrow, wooden bridge connects this industrial building transformation with the outside world, creating a sense of mystery and exploration. Meanwhile guests walk into the complex through a door that feels distinctly utilitarian in nature, made of rusted steel and lightweight glass, hinting to the industrial heritage of this unusual home - which Wanmu Shazi also opens to young creatives for workshops, shows and events, to stimulate creativity and culture in the region.









Ellie Stathaki is the Architecture Editor at Wallpaper*. She trained as an architect at the Aristotle University of Thessaloniki in Greece and studied architectural history at the Bartlett in London. Now an established journalist, she has been a member of the Wallpaper* team since 2006, visiting buildings across the globe and interviewing leading architects such as Tadao Ando and Rem Koolhaas. Ellie has also taken part in judging panels, moderated events, curated shows and contributed in books, such as The Contemporary House (Thames & Hudson, 2018) and Glenn Sestig Architecture Diary (2020).
-
 Design podcasts to discover: creative giants share smalltalk and big ideas
Design podcasts to discover: creative giants share smalltalk and big ideasListen to the best design podcasts by creators, curators and journalists shining a spotlight on different areas of the design practice
By Rosa Bertoli • Published
-
 2022 fashion highlights, as picked by the Wallpaper* team
2022 fashion highlights, as picked by the Wallpaper* teamThe Wallpaper* fashion and beauty team reflect on their personal 2022 fashion highlights – from Gaetano Pesce at Bottega Veneta and Wales Bonner in Florence to intrigue and seduction at Prada
By Jack Moss • Published
-
 Marre Moerel’s swinging flame candle uses artful balance
Marre Moerel’s swinging flame candle uses artful balanceVita Balanza by Marre Moerel and Santa & Cole has turned candles into a balancing act
By Martha Elliott • Published
-
 At home with Neri & Hu
At home with Neri & HuArchitectural super-pair Neri & Hu talk to us about what inspires them, what they are reading, and how they switch off
By Ellie Stathaki • Published
-
 Year in review: top 10 houses of 2022, selected by Wallpaper* architecture editor Ellie Stathaki
Year in review: top 10 houses of 2022, selected by Wallpaper* architecture editor Ellie StathakiWallpaper’s Ellie Stathaki reveals her top 10 houses of 2022 – from modernist reinventions to urban extensions and idyllic retreats
By Ellie Stathaki • Published
-
 Roz Barr’s terrace house extension is a minimalist reimagining
Roz Barr’s terrace house extension is a minimalist reimaginingTerrace house extension by Roz Barr Architects transforms Victorian London home through pared-down elegance
By Nick Compton • Published
-
 Tree View House blends warm modernism and nature
Tree View House blends warm modernism and natureNorth London's Tree View House by Neil Dusheiko Architects draws on Delhi and California living
By Ellie Stathaki • Published
-
 Maison de Verre: a dramatic glass house in France by Studio Odile Decq
Maison de Verre: a dramatic glass house in France by Studio Odile DecqMaison de Verre in Carantec is a glass box with a difference, housing a calming interior with a science fiction edge
By Jonathan Bell • Published
-
 Modernist Coromandel farmhouse refreshed by Frankie Pappas, Mayat Hart and Thomashoff+Partner
Modernist Coromandel farmhouse refreshed by Frankie Pappas, Mayat Hart and Thomashoff+PartnerAn iconic Coromandel farmhouse is being reimagined by the South African architectural collaborative of Frankie Pappas, Mayat Hart and Thomashoff+Partner
By Nick Compton • Last updated
-
 East London house extension infuses Victorian home with warm modernism
East London house extension infuses Victorian home with warm modernismBlurton Road by London architecture studio Emil Eve is a residential extension project that transforms a modest Clapton house
By Ellie Stathaki • Published
-
 Pergola Extension transforms Victorian Melbourne home
Pergola Extension transforms Victorian Melbourne homePergola Extension by Krisna Cheung Architects offers a contemporary touch to a Victorian Melbourne property, infusing it with sustainability and generosity of space
By Ellie Stathaki • Last updated

