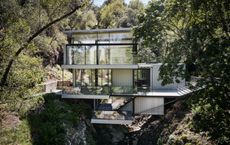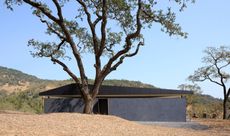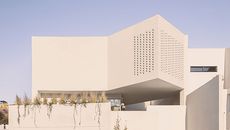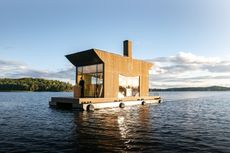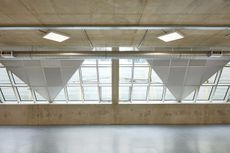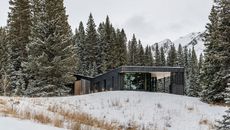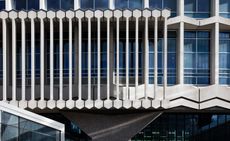British Columbia house immerses its occupants in the region’s evergreen forests
Openspace Architecture has designed this British Columbia house, a grand modernist retreat in the heart of Whistler, making the most of the spectacular natural landscape
- (opens in new tab)
- (opens in new tab)
- (opens in new tab)
- Sign up to our newsletter Newsletter
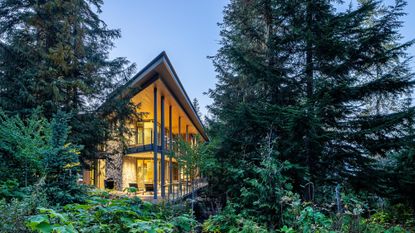
Trail’s Edge is a monumental new family home: a British Columbia house that conceals its substantial size through its immersive relationship with its natural surroundings in a wooded plot in Whistler.
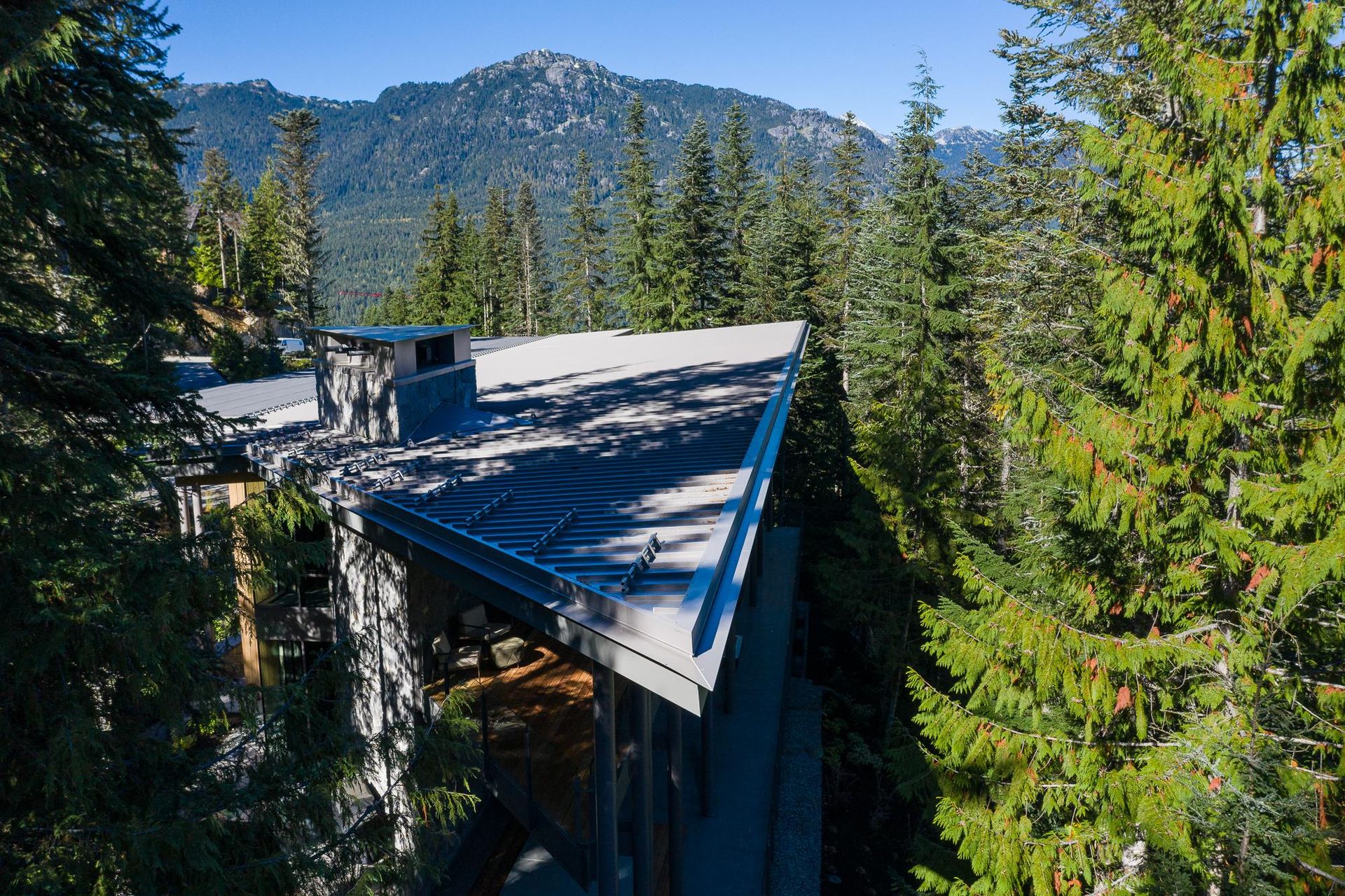
Openspace Architecture designs this British Columbia house
Designed by North Vancouver’s Openspace Architecture, a practice founded in 1998 by Don Gurney and Eric Pettit, the new house is one of a series of spectacular residences the studio has built in the Pacific Northwest.

At 8,200 sq ft, the house occupies the southern part of a wedge-shaped plot south of Whistler Creek. The plan is tapered to follow the property line, with floor-to-ceiling glass looking out onto the trees and a relatively obscured and sober façade facing the public road, cloaking what is within.

The relationship with nature is emphasised by the decks that wrap around the forest façade. They are covered by a prow-like roof that sails off into the trees, and are supported by a row of tall steel columns that evoke the region’s arrow-straight cedar and pine trees. The lower deck wraps around the house and includes a hot tub and a fire pit, while the upper deck level is a more private space accessed from the principal bedroom suite.
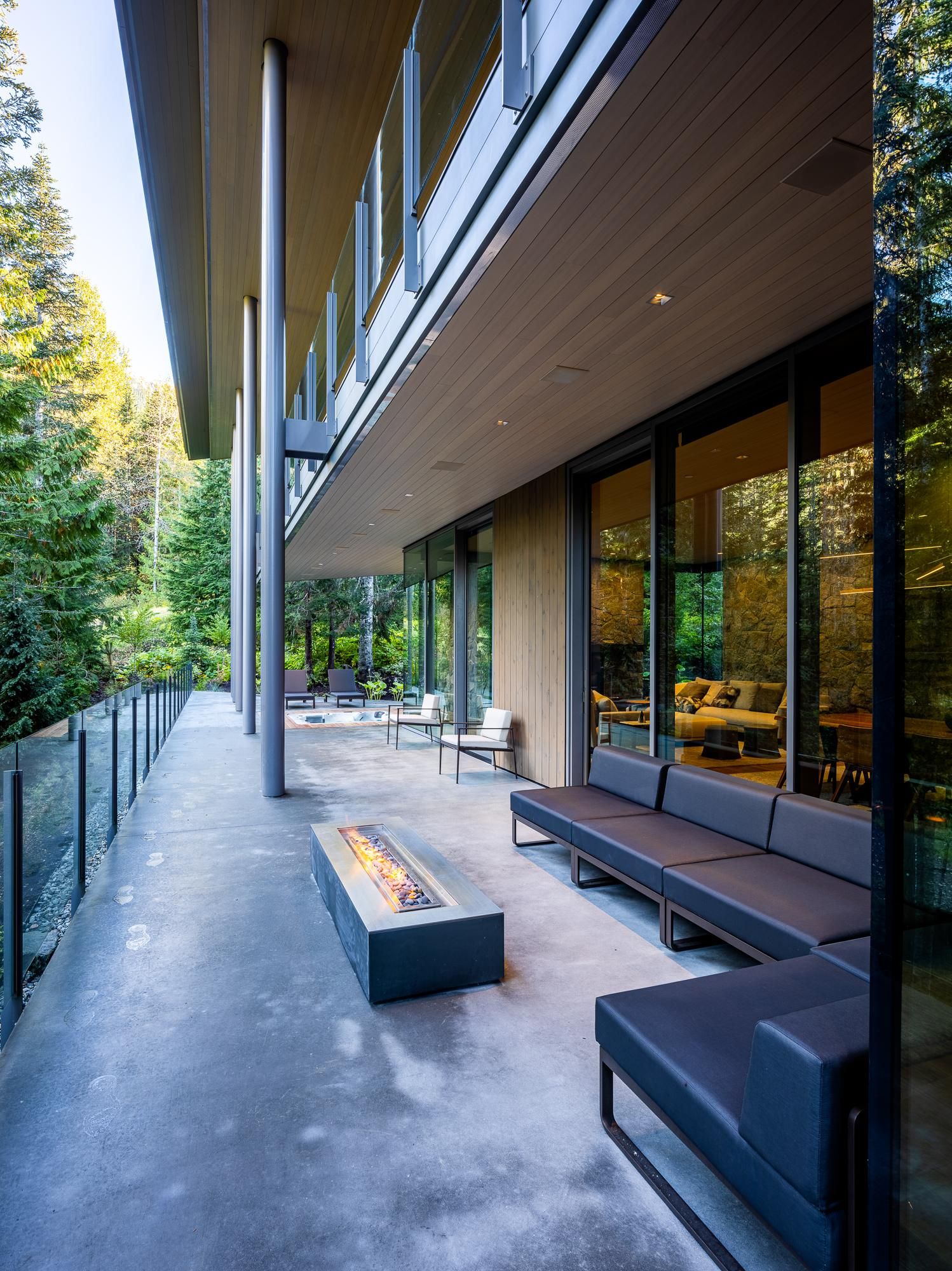
Throughout the project, the architects have used chunky basalt stone cladding to define key areas of the interior and exterior, which contrast with the fine joinery used throughout for floors, ceiling, cabinetry and key pieces of furniture.

The architects describe this blend of solidity and openness as a way of achieving ‘the psychological comforts of shelter’. The interior is similarly subdivided, with thin wooden slat screens serving as partitions between the fluid series of main living rooms, which circulate around the main hallway.

These include a living and dining room, a family room, games room and office, with a downstairs guest suite and a dedicated space for ski storage and changing.

Upstairs there are five more ensuite bedrooms, with a double-height stairwell that rises up above the main entrance hall. The architects write that the ‘architecture immerses its inhabitants into the site's environment and offers a calming remedy to the cacophony of urban life’.
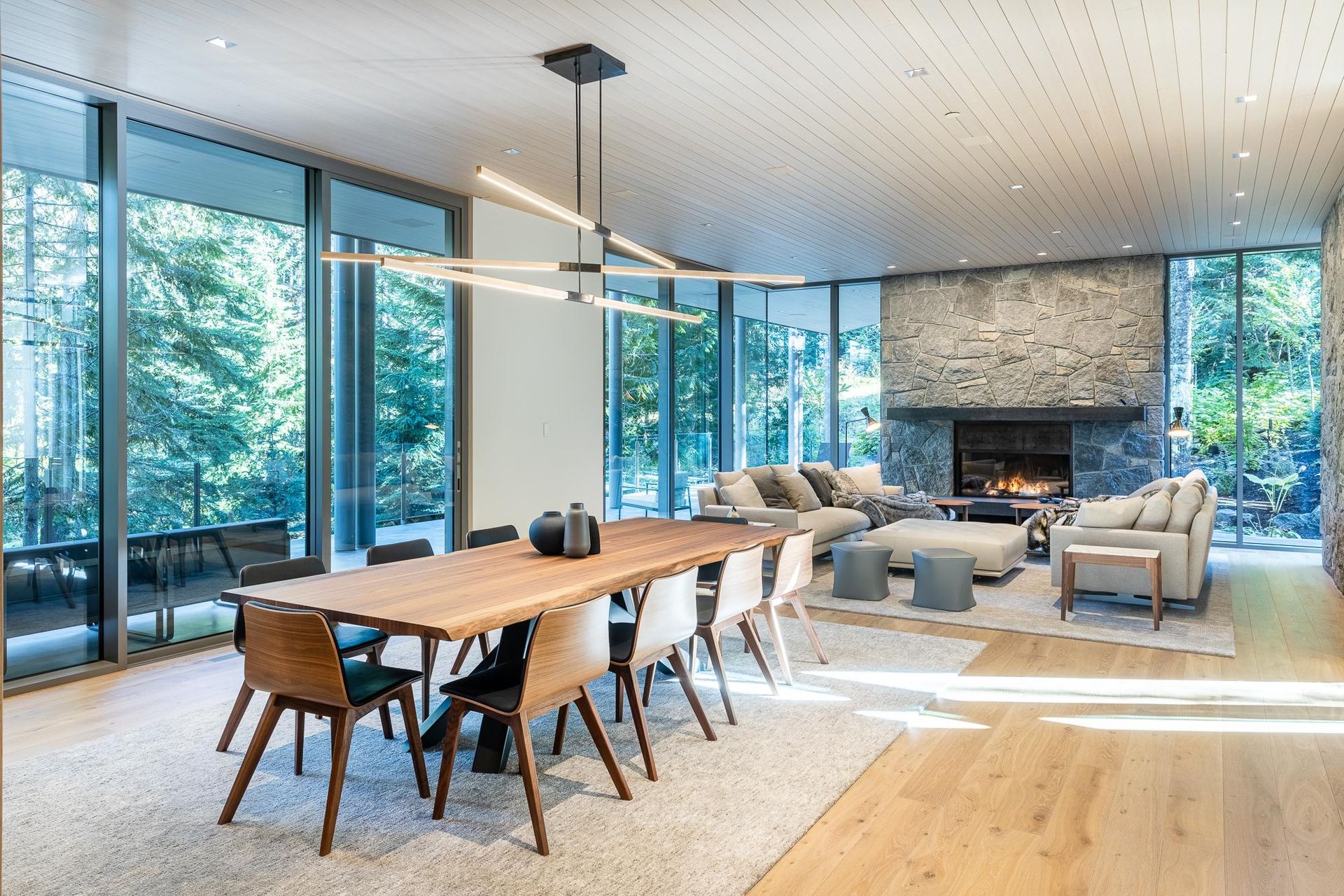

openspacearchitecture.com (opens in new tab)
Jonathan Bell has written for Wallpaper* magazine since 1999, covering everything from architecture and transport design to books, tech and graphic design. He is now the magazine’s Transport and Technology Editor. Jonathan has written and edited 15 books, including Concept Car Design, 21st Century House, and The New Modern House. He is also the host of Wallpaper’s first podcast.
-
 Luxury loungewear brands to hibernate in this winter
Luxury loungewear brands to hibernate in this winterAs days get shorter and temperatures drop, we present the best loungewear for luxuriating in this autumn and winter, from brands including Loro Piana, Raey, Extreme Cashmere and more
By Tilly Macalister-Smith • Published
-
 Portable lights to illuminate your winter nights
Portable lights to illuminate your winter nightsThe best portable lights and where to buy them: brighten up your winter evenings with this edit of portable lamps for your desk, garden and more
By Rosa Bertoli • Published
-
 Last chance to see: Sterling Ruby’s ‘Turbines’ at Gagosian New York, marked here by our visit to the artist’s LA studio
Last chance to see: Sterling Ruby’s ‘Turbines’ at Gagosian New York, marked here by our visit to the artist’s LA studioStep inside American artist Sterling Ruby’s studio, divided into distinct areas of operation
By Hunter Drohojowska-Philp • Published
-
 Year in review: top 10 houses of 2022, selected by Wallpaper* architecture editor Ellie Stathaki
Year in review: top 10 houses of 2022, selected by Wallpaper* architecture editor Ellie StathakiWallpaper’s Ellie Stathaki reveals her top 10 houses of 2022 – from modernist reinventions to urban extensions and idyllic retreats
By Ellie Stathaki • Published
-
 This bijou Sonoma County house is in sync with the landscape
This bijou Sonoma County house is in sync with the landscapeAn open and contextual Sonoma County house, Leit House is designed by San Francisco’s Schwartz and Architecture
By Ellie Stathaki • Published
-
 Minimalist architecture: homes that inspire calm
Minimalist architecture: homes that inspire calmThese examples of minimalist architecture place life in the foreground – clutter is demoted; joy promoted. Elevating interiors to places of peace, these buildings created by design pioneers help us to trace a recent history of minimalism in home design.
By Ellie Stathaki • Published
-
 Big Branzino sauna floats in the Stockholm archipelago
Big Branzino sauna floats in the Stockholm archipelagoThe Big Branzino floating sauna by Sandellsandberg opens to guests in the Stockholm archipelago
By Ellie Stathaki • Published
-
 Twin 6a architects buildings arrive at London Design District
Twin 6a architects buildings arrive at London Design DistrictTwo 6a architects-designed buildings, A2 and B2, launch at the Design District in London
By Ellie Stathaki • Last updated
-
 This snowy Rockies retreat is the perfect Colorado family stay
This snowy Rockies retreat is the perfect Colorado family stayDNA Alpine by CCY Architects is a family Colorado Rockies retreat, designed to provide the perfect mountain sports and snowy getaway experience
By Ellie Stathaki • Last updated
-
 At London’s Outernet, the party is starting
At London’s Outernet, the party is startingThe Outernet, with interiors by Archer Humphryes, offers a new, state-of-the-art entertainment venue for London
By Ellie Stathaki • Last updated
-
 The finest brutalist architecture in London and beyond
The finest brutalist architecture in London and beyondCan’t get enough of brutalism? Neither can we. Scroll below, for some of the world's finest brutalist architecture in London and beyond
By Jonathan Bell • Published



