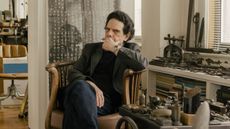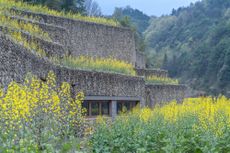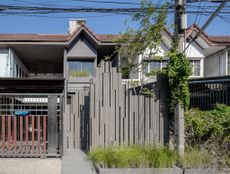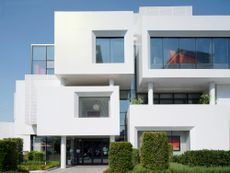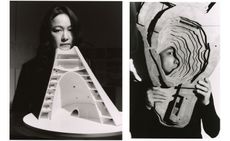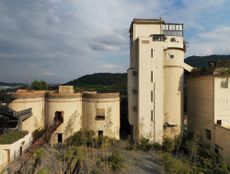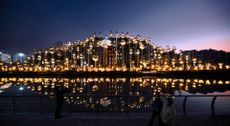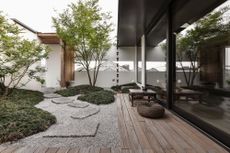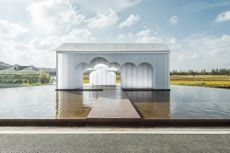Rare views and light colours define this Hong Kong family office redesign
Brewin Design Office redesigns penthouse family office for Shui On Land in Hong Kong, featuring rare views and light colours
- (opens in new tab)
- (opens in new tab)
- (opens in new tab)
- Sign up to our newsletter Newsletter
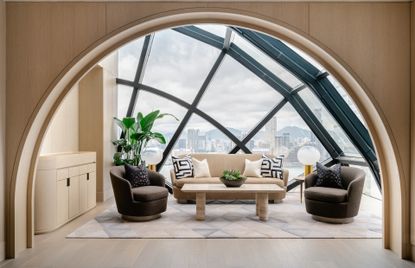
Office architecture presents its own unique challenges, but even more so when the client comprises two generations negotiating a space in Hong Kong’s Wan Chai quarter that hasn’t really evolved, stylistically, in 30 years of business. For Singapore-based Brewin Design Office, the penthouse office redesign of the family-run property developer Shui On Land involved a delicate balancing between the diktats of the current chairman and his children.
For the former, fengshui considerations and his collection of calligraphy and antiques were important; and for the latter, the brief was for a casually sleek yet welcoming open-plan setting with connecting lounge and meeting spaces – the better for luring a new generation of clients.
The solution was to open up as much of the 10,000 sq ft space as possible to the 36th-storey panorama – the unobstructed sightline clear across Kowloon towards the sea is, for Hong Kong, a rare treat – and to replace the pre-existing 1980s dark wood moodboard with white oak wall panels, a light creamy palette, and customised, low-slung furniture accented with marble and teak.
Office redesign combines open plan and privacy

Meeting rooms have glass windows that turn opaque at the flick of a switch –ensuring privacy for business ventures pitching for funding, one of the new business models being developed by the family’s second generation. Which also explains the cluster of open-plan hot desks. These, says Bobby Cheng, Brewin’s founder and creative director, are dedicated to new businesses, ‘like an incubator office before they launch properly in their own spaces’.
The result is a family office redesign primed for its millennial close-up both in terms of aesthetics and its evolving corporate mandate of competing with property developers in Hong Kong and greater China, and investing in new businesses.
With the Shui On Land office finally wrapped after a long delay caused by the Covid-19 pandemic, Cheng’s attention is now on a busy new year schedule of complex residential and commercial projects, including the Capella properties in Kyoto and Niseko.





INFORMATION
brewindesignoffice.com (opens in new tab)
Daven Wu is the Singapore Editor at Wallpaper*. A former corporate lawyer, he has been covering Singapore and the neighbouring South-East Asian region since 1999, writing extensively about architecture, design, and travel for both the magazine and website. He is also the City Editor for the Phaidon Wallpaper* City Guide to Singapore.
-
 Remembering New York artist Daniel Brush, 1947 – 2022
Remembering New York artist Daniel Brush, 1947 – 2022In tribute to Daniel Brush, who has died aged 75, we revisit this 2020 Wallpaper* profile of the elusive New York artist by jewellery historian Vivienne Becker, who unravelled the secrets of his singular designs for her book, ‘Daniel Brush: Jewels Sculpture’
By Vivienne Becker • Published
-
 Interior design books championing shelf love
Interior design books championing shelf loveWelcome to the Wallpaper* guide of the best interior design books published in 2022 and beyond – a collection of riveting visual tomes to feed creative innovation, inspiration and imagination
By Rosa Bertoli • Published
-
 Christmas decorations from leading creatives and design brands
Christmas decorations from leading creatives and design brandsOur edit of contemporary Christmas decorations ranges from architect-designed festive ornaments to Christmas baubles by leading creatives
By Rosa Bertoli • Published
-
 China’s Qingxi Culture and History Museum draws on its surrounding land
China’s Qingxi Culture and History Museum draws on its surrounding landQingxi Culture and History Museum by UAD is a cultural destination in China designed in harmony with its surroundings
By Ellie Stathaki • Last updated
-
 HAS Design + Research, Thailand and China: Wallpaper* Architects’ Directory 2022
HAS Design + Research, Thailand and China: Wallpaper* Architects’ Directory 2022Wallpaper* Architects’ Directory is our annual round-up of exciting emerging architecture studios. Next up, is Thailand- and China-based HAS Design + Research
By Ellie Stathaki • Last updated
-
 A multi-functional event space by Wutopia Lab celebrates daily life in the city
A multi-functional event space by Wutopia Lab celebrates daily life in the cityA Living Theatre Mount by Wutopia Lab is an exhibition, meeting and event space for developer Xuzhou Vanke in China's Jiangsu province
By Ellie Stathaki • Last updated
-
 Open architecture on building and China’s cultural landscape
Open architecture on building and China’s cultural landscapeOpen Architecture’s perfectly considered projects either disappear into the landscape or become new landmarks
By Yoko Choy • Last updated
-
 A Chinese industrial building transformation makes for a minimalist live/work space
A Chinese industrial building transformation makes for a minimalist live/work spaceThe renovation of an abandoned cement factory on the southeastern coast of China by designer Wanmu Shazi resulted in a minimalist and calming live/work space
By Ellie Stathaki • Last updated
-
 Heatherwick Studio’s 1000 Trees blooms in Shanghai
Heatherwick Studio’s 1000 Trees blooms in ShanghaiHeatherwick Studio’s 1000 Trees is Shanghai’s newest mixed-use development, blending trees, art and sculptural concrete
By Nick Compton • Last updated
-
 Villa in Xitang’s Ancient Town blends luxury and Chinese vernacular architecture
Villa in Xitang’s Ancient Town blends luxury and Chinese vernacular architectureVilla in Xitang Ancient Town is the latest hospitality complex in the historic water town of the Jiangnan region in southern China, courtesy of Nature Times Art Design Co
By Ellie Stathaki • Last updated
-
 Sacred space, clouds and milk chocolate: meet Wutopia Lab’s Shanghai pavilion
Sacred space, clouds and milk chocolate: meet Wutopia Lab’s Shanghai pavilionWutopia Lab draws on dreams, clouds and milk chocolate in its latest creation, an architectural pavilion on the outskirts of Shanghai; meet the Shrine of Everyman
By Ellie Stathaki • Last updated
