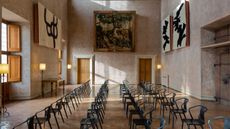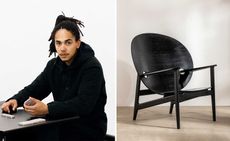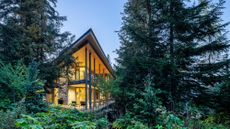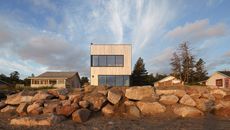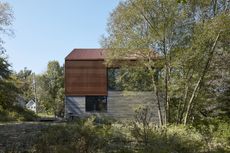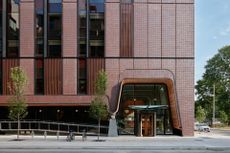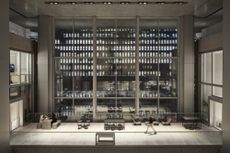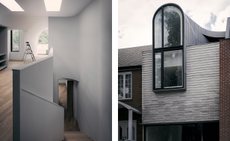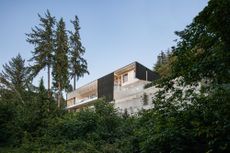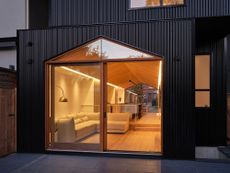Toronto office by HOK is designed as a post-covid workspace
The new Boston Consulting Group (BCG) office by HOK in Toronto aims to attract employees back to their desks through clever post-covid workspace design
- (opens in new tab)
- (opens in new tab)
- (opens in new tab)
- Sign up to our newsletter Newsletter
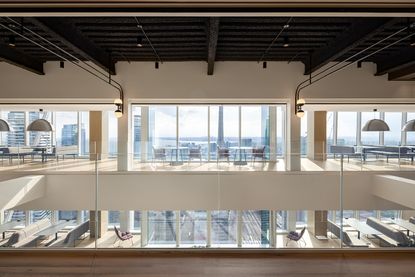
This Toronto office has been designed with a post-covid workspace in mind. Created for the Boston Consulting Group (BCG) by international architecture firm HOK, it is the fast-growing global consulting firm's Canadian headquarters. The 400-person-strong team now has a fresh interior for their day-to-day operations – one that not only conveys the firm's dynamism and ethos, but also cleverly leans into the needs and wants of a workforce that just came out of a pandemic, enhancing health and wellness, productivity and innovation.
‘BCG helped us learn and grow and push our boundaries in terms of transformational workplace design,' says Caitlin Turner, director of interiors for HOK in Canada.

‘This was an opportunity to demonstrate that the office wasn’t dead,' the HOK team continued. To that end, the architects worked to compose an interior that satisfies work needs but also includes an array of amenities that help support employees throughout their working day.
Collaboration and inclusivity were key to create a truly agile workspace. Flexibly designed, the spaces include open offices, case team rooms, convertible private offices, soundproof phone booths, a quiet library, a large café and individual nooks to work in next to the library.
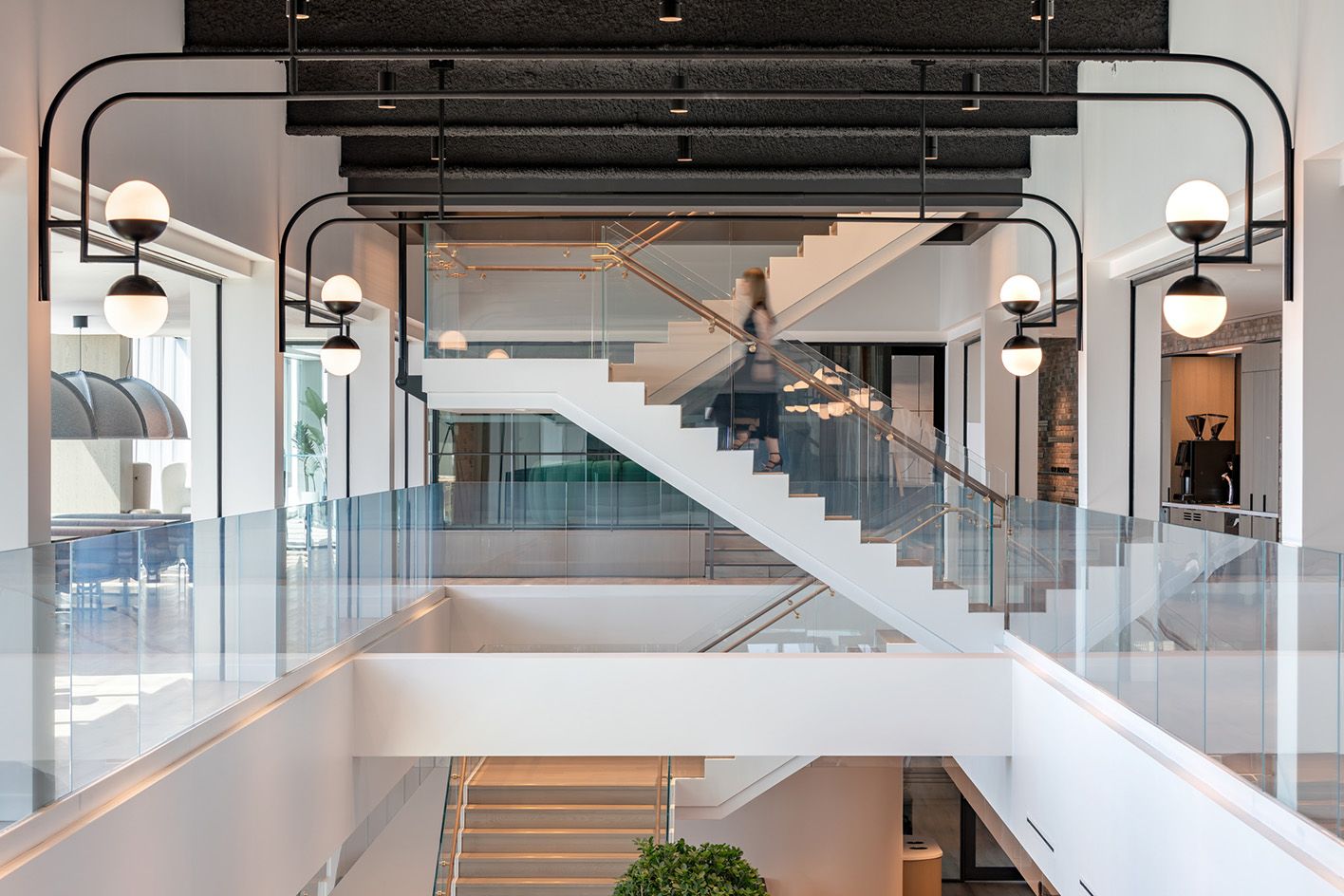
Wellness was also high up on the architects' agenda. Embracing the position that ‘sitting is the new smoking', rooms have been designed to encourage movement. In this context, chance encounters and cross-pollination across departments were also promoted.
And while work settings are multiple and diverse, everywhere is bathed in natural light and supported by specially designed or selected, state-of-the-art office furniture. As a result of the team's efforts on the wellness front, the project has earned a WELL Health-Safety Rating. It is also on track to attain LEED Platinum Core & Shell certification and WELL Platinum Certification.
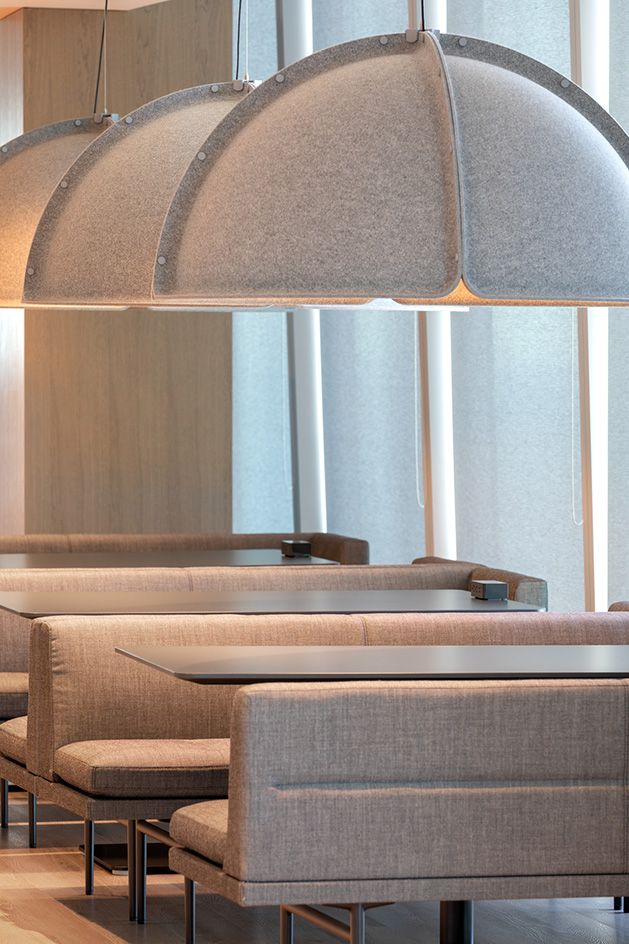
Equity in the workspace was another core concern, so as a result all rooms are bookable and everyone has the exact same workplace environment and options – and this caters for BCG’s neurodiverse population too, as interiors have been designed with a range of design strategies to ensure comfort for all.
Even the company's alumni are part of the picture. ‘Purpose-built spaces are set aside for BCG alumni who find themselves visiting Toronto or who are in the neighborhood and want to drop in and work,' the architects explain. ‘When people join BCG, they become part the BCG family – even after they leave.'



hok.com (opens in new tab)
Ellie Stathaki is the Architecture Editor at Wallpaper*. She trained as an architect at the Aristotle University of Thessaloniki in Greece and studied architectural history at the Bartlett in London. Now an established journalist, she has been a member of the Wallpaper* team since 2006, visiting buildings across the globe and interviewing leading architects such as Tadao Ando and Rem Koolhaas. Ellie has also taken part in judging panels, moderated events, curated shows and contributed in books, such as The Contemporary House (Thames & Hudson, 2018) and Glenn Sestig Architecture Diary (2020).
-
 Fendi collaborates on a new modern interpretation of Rome’s Villa Medici interiors
Fendi collaborates on a new modern interpretation of Rome’s Villa Medici interiorsFendi and the French Academy in Rome joined forces to restore six historic salons at Villa Medici, in collaboration with Mobilier National
By Rosa Bertoli • Published
-
 Year in review: top 10 beauty moments, trends and launches of 2022, from Wallpaper’s Mary Cleary
Year in review: top 10 beauty moments, trends and launches of 2022, from Wallpaper’s Mary ClearyTop 10 beauty moments of 2022, from Wallpaper beauty & grooming editor Mary Cleary – from Dries Van Noten’s make-up to Julien d’Ys’ garbage sculptures and how to lucid dream
By Mary Cleary • Published
-
 Mac Collins explores identity and empowerment through design
Mac Collins explores identity and empowerment through designPart of Wallpaper’s Future Icons series, Mac Collins tells us about his design work, and inspiring the next generation
By Sujata Burman • Published
-
 British Columbia house immerses its occupants in the region’s evergreen forests
British Columbia house immerses its occupants in the region’s evergreen forestsOpenspace Architecture has designed this grand modernist retreat in the heart of Whistler, making the most of the spectacular natural landscape
By Jonathan Bell • Published
-
 This boxy house on the shores of Canada celebrates its site and makers
This boxy house on the shores of Canada celebrates its site and makersThe Sandbox by Halifax-based Peter Braithwaite Studio, a boxy house in Canada’s New Brunswick, celebrates its site and makers
By Ellie Stathaki • Published
-
 Chester House is the perfect little Canadian country home
Chester House is the perfect little Canadian country homeChester House by MacKay-Lyons Sweetapple Architects is an exercise in Canadian simplicity
By Ellie Stathaki • Last updated
-
 Ace Hotel Toronto by Shim-Sutcliffe blends community spirit and Canadian soul
Ace Hotel Toronto by Shim-Sutcliffe blends community spirit and Canadian soulAce Hotel Toronto brings the iconic hotel brand's community spirit to Canada with a design by local architecture studio Shim-Sutcliffe
By Pei-Ru Keh • Last updated
-
 Sid Lee's office blends drama, minimalism and biophilic design
Sid Lee's office blends drama, minimalism and biophilic designMontreal's Sid Lee Architecture reveals Sid Lee's new international headquarters, a mix of elegant contemporary design and wellness architecture
By Ellie Stathaki • Last updated
-
 JA Architecture Studio, Canada: Wallpaper* Architects’ Directory 2022
JA Architecture Studio, Canada: Wallpaper* Architects’ Directory 2022Wallpaper* Architects’ Directory is our annual round-up of exciting emerging architecture studios. Our 2022 list is growing with the addition of Canadian entry JA Architecture Studio and its transformation of this Toronto home
By Shukri Sultan • Last updated
-
 This Vancouver house nods to Canadian West Coast modernism
This Vancouver house nods to Canadian West Coast modernismBattersby Howat Architects’ new villa in Vancouver brings together quiet luxury and lush landscapes
By Ellie Stathaki • Last updated
-
 Toronto home by StudioAC is a balance of volumes and ideas
Toronto home by StudioAC is a balance of volumes and ideasEverden house, a Toronto home by StudioAC, is a balance of traditional and contemporary
By Ellie Stathaki • Last updated
