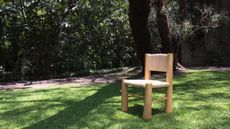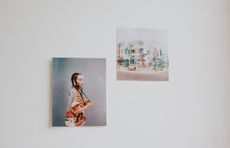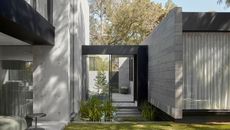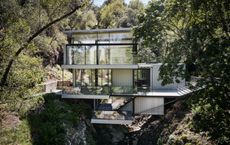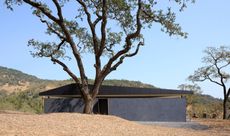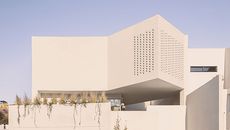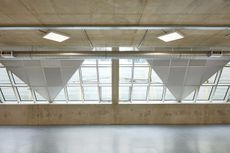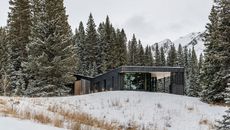Big Branzino sauna floats in the Stockholm archipelago
The Big Branzino floating sauna by Sandellsandberg opens to guests in the Stockholm archipelago
- (opens in new tab)
- (opens in new tab)
- (opens in new tab)
- Sign up to our newsletter Newsletter
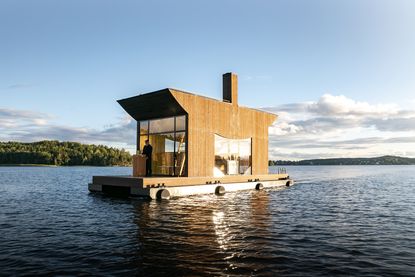
The Big Branzino floating sauna is not just your regular platform for Nordic wellness, combining hot temperatures with the refreshing waters of the Stockholm archipelago; it is also a vessel designed to travel, taking guests on a journey to enjoy even more views and nature, while partaking in their beloved daily ritual. The timber structure was created by Thomas Sandell and Johan Strandlund at local architecture practice Sandellsandberg, and built using bespoke millwork and carpentry that celebrates the country's rich tradition in working with wood.

Big Branzino by Sandellsandberg
'The design revolves around its distinct shape, where the bow shape is the central theme throughout,' the architects explain. 'The lowest point of the arch creates warmth and closeness to the glow of the fire, and as the arch rises to the sides it allows the stars of the night sky to be admired from the inside.' This distinctive shape both adds character to the floating sauna, but also keeps the overall effect clean and functional.

Its pragmatic, sturdy interiors feature open-plan spaces and large openings that embrace the vistas. The structure was hand-built by master carpenter Leif Persson at Kungsör Shipyard in Sweden. He used rugged pine for the exterior, drawing on the local species and ensuring Big Branzino blends well with the natural surroundings. Interiors and furniture are made out of western red cedar – a typical material to use for outdoor and sauna design, due to its hard-wearing nature. Meanwhile, a catamaran-style steel hull helps it float and navigate the waters.

Big Branzino's minimalist architecture is supported by clever design that hides all the steering and navigation equipment. Custom made sections allow for this, while bespoke ironmongery also delivered the handmade brass steering wheel. It highlights the level of attention to detail undertaken by Sandellsandberg and its collaborators in order to deliver this modern floating sauna, that is a joy to experience in all weathers, and all hours of the day.

The result? 'When night comes, the lights are sequenced with brass icons showing the overall shape and what part is lit up from each button. The roof terrace is subtly lit by a concealed LED light along the wall top, allowing uninterrupted views of the night sky and the great views of the surrounding archipelago,' the architects write.


sandellsandberg.se (opens in new tab)
Ellie Stathaki is the Architecture Editor at Wallpaper*. She trained as an architect at the Aristotle University of Thessaloniki in Greece and studied architectural history at the Bartlett in London. Now an established journalist, she has been a member of the Wallpaper* team since 2006, visiting buildings across the globe and interviewing leading architects such as Tadao Ando and Rem Koolhaas. Ellie has also taken part in judging panels, moderated events, curated shows and contributed in books, such as The Contemporary House (Thames & Hudson, 2018) and Glenn Sestig Architecture Diary (2020).
-
 This winter’s most stylish skiwear, Gucci to Hermès
This winter’s most stylish skiwear, Gucci to HermèsStatement-making skiwear for on and off the slopes, from Louis Vuitton, Dior, Moncler and more
By Jack Moss • Published
-
 Clásicos Mexicanos celebrates Mexican design’s golden age
Clásicos Mexicanos celebrates Mexican design’s golden ageDesign Miami 2022: the Maestro Dobel Artpothecary in collaboration with Clásicos Mexicanos features works from Mexican architect Ricardo Legorreta’s ‘Vallarta’ collection
By Sujata Burman • Published
-
 HTL Africa imagines architecture as an ‘object of performance’
HTL Africa imagines architecture as an ‘object of performance’HTL from Nigeria is next up in our series of profiles of architects, spatial designers and builders shaping West Africa’s architectural future
By Ijeoma Ndukwe • Published
-
 The Fendi factory in Tuscany disappears into the landscape
The Fendi factory in Tuscany disappears into the landscapeThe new Fendi Factory in Italy, set in the rolling hills of Tuscany, is the brainchild of Milan architecture studio Piuarch and the luxury brand
By Ellie Stathaki • Published
-
 Senegal’s Mamy Tall on city planning, bioclimatic construction and heritage
Senegal’s Mamy Tall on city planning, bioclimatic construction and heritageMamy Tall from Senegal is part of our series of profiles of architects, spatial designers and builders shaping West Africa's architectural future
By Ellie Stathaki • Published
-
 Park House is a minimalist, art-filled family home in Melbourne
Park House is a minimalist, art-filled family home in MelbournePark House by Mim Design and Pleysier Perkins is an art-filled family home in Melbourne including a bold, concrete extension
By Nick Compton • Published
-
 Year in review: top 10 houses of 2022, selected by Wallpaper* architecture editor Ellie Stathaki
Year in review: top 10 houses of 2022, selected by Wallpaper* architecture editor Ellie StathakiWallpaper’s Ellie Stathaki reveals her top 10 houses of 2022 – from modernist reinventions to urban extensions and idyllic retreats
By Ellie Stathaki • Published
-
 This bijou Sonoma County house is in sync with the landscape
This bijou Sonoma County house is in sync with the landscapeAn open and contextual Sonoma County house, Leit House is designed by San Francisco’s Schwartz and Architecture
By Ellie Stathaki • Published
-
 Minimalist architecture: homes that inspire calm
Minimalist architecture: homes that inspire calmThese examples of minimalist architecture place life in the foreground – clutter is demoted; joy promoted. Elevating interiors to places of peace, these buildings created by design pioneers help us to trace a recent history of minimalism in home design.
By Ellie Stathaki • Published
-
 Twin 6a architects buildings arrive at London Design District
Twin 6a architects buildings arrive at London Design DistrictTwo 6a architects-designed buildings, A2 and B2, launch at the Design District in London
By Ellie Stathaki • Last updated
-
 This snowy Rockies retreat is the perfect Colorado family stay
This snowy Rockies retreat is the perfect Colorado family stayDNA Alpine by CCY Architects is a family Colorado Rockies retreat, designed to provide the perfect mountain sports and snowy getaway experience
By Ellie Stathaki • Last updated

