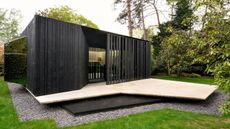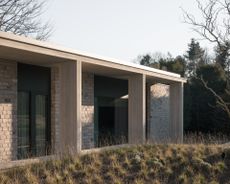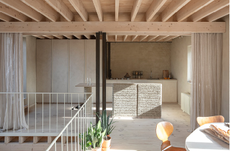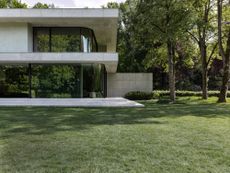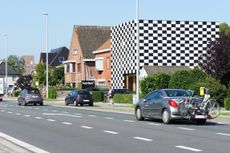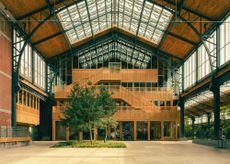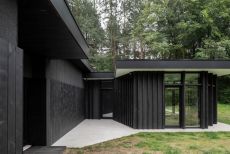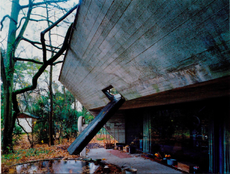Belgian brick bungalow draws on Californian modernism
A new Belgian brick bungalow in the town of Zandhoven is designed by architect Hans Verelst as a nod to the modernist architecture of California
- (opens in new tab)
- (opens in new tab)
- (opens in new tab)
- Sign up to our newsletter Newsletter
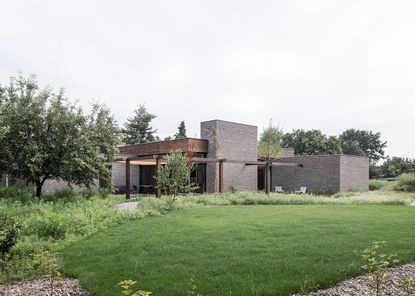
A stone's throw from Antwerp, this Belgian brick bungalow in the small town of Zandhoven, is a majestic, yet peaceful home. Its architect, locally based Hans Verelst, says its low, linear shapes, broken up, friendly volumes and materiality draw on Californian modernist architecture, desert designs and concepts around flat living. It was also the product of several deep conversations with the clients – and the home's residents – about the purpose of domestic design and minimalist architecture.

This Belgian brick bungalow celebrates daily life
'The design of this house arose from a critical dialogue with the client, in which the search for the meaning of living stood central. ‘What is the value of a house and what should it represent?’ The ultimate exercise was, besides merely making space for functions, to commemorate living,' writes the architect. 'The house appears as a carrier of life. This carrier, where memories and events are created, is a support for life. With this abstract approach, the programme was reduced to its minimum.'

Verelst's approach is rooted in honesty in material use, an almost brutalist approach to design that affords the home a layered and tactile quality. Brick is used in walls, but also floors, nodding again to modernist architecture. A dark brown, timber pergola wraps around it on the outside, crowning it with the softness of wood. Meanwhile, its colour palette and surface compositions might bring to mind 1970s homes, in Belgium and abroad.

The mature garden around the home is another key feature that helps this project become a coherent whole. It gently contrasts with the structured architecture, through swathes of wild flowers and seemingly – and strategically – overgrown grass. It forms a natural backdrop where this Belgian brick bungalow lies nestled, warm and inviting, contemporary but also familiar.



hvarchitecten.be (opens in new tab)
Ellie Stathaki is the Architecture Editor at Wallpaper*. She trained as an architect at the Aristotle University of Thessaloniki in Greece and studied architectural history at the Bartlett in London. Now an established journalist, she has been a member of the Wallpaper* team since 2006, visiting buildings across the globe and interviewing leading architects such as Tadao Ando and Rem Koolhaas. Ellie has also taken part in judging panels, moderated events, curated shows and contributed in books, such as The Contemporary House (Thames & Hudson, 2018) and Glenn Sestig Architecture Diary (2020).
-
 Design podcasts to discover: creative giants share smalltalk and big ideas
Design podcasts to discover: creative giants share smalltalk and big ideasListen to the best design podcasts by creators, curators and journalists shining a spotlight on different areas of the design practice
By Rosa Bertoli • Published
-
 2022 fashion highlights, as picked by the Wallpaper* team
2022 fashion highlights, as picked by the Wallpaper* teamThe Wallpaper* fashion and beauty team reflect on their personal 2022 fashion highlights – from Gaetano Pesce at Bottega Veneta and Wales Bonner in Florence to intrigue and seduction at Prada
By Jack Moss • Published
-
 Marre Moerel’s swinging flame candle uses artful balance
Marre Moerel’s swinging flame candle uses artful balanceVita Balanza by Marre Moerel and Santa & Cole has turned candles into a balancing act
By Martha Elliott • Published
-
 Wood Art Pavilion keeps its contents hidden from the world
Wood Art Pavilion keeps its contents hidden from the worldLabscape’s Wood Art Pavilion is a secluded artist’s retreat in the leafy suburbs of Brussels, blending abstract shapes with natural light
By Jonathan Bell • Published
-
 House Be is a minimalist dwelling amid nature
House Be is a minimalist dwelling amid natureHouse Be by A2o architects is a minimalist family home rising from its green Belgian countryside setting
By Ellie Stathaki • Last updated
-
 Hé Architectuur, Belgium: Wallpaper* Architects’ Directory 2022
Hé Architectuur, Belgium: Wallpaper* Architects’ Directory 2022Wallpaper* Architects’ Directory is our annual round-up of exciting emerging architecture studios. From our 2022 list, meet Belgian studio Hé Architectuur and explore its house in Molenbeek that is a triumph of reuse
By Martha Elliott • Last updated
-
 Glenn Sestig’s latest modernist villa is inspired by iconic embassies
Glenn Sestig’s latest modernist villa is inspired by iconic embassiesInspired by the design of iconic embassies, Thirty Lane perfectly represents Glenn Sestig’s tactful approach
By Ellie Stathaki • Last updated
-
 Colourful office design in Belgium ‘stands out from the crowd'
Colourful office design in Belgium ‘stands out from the crowd'The new Heydays office building in Deinze, Belgium, is defined by its colourful approach, created by architects Vens Vanbelle
By Ellie Stathaki • Last updated
-
 Tour & Taxis’ sustainable reimagining in Brussels
Tour & Taxis’ sustainable reimagining in BrusselsTour & Taxis, a former mail facility in Brussels, is reimagined as an eco-led, mixed-use quarter by Belgian developer Extensa and an array of leading architects
By Ewa Effiom • Last updated
-
 1960s bungalow renovation cuts cinematic dash in Belgium
1960s bungalow renovation cuts cinematic dash in BelgiumHouse BPB, created by Belgian architect David Bulckaen, is the imaginative reintepretation of a 1960s bungalow into a dark, mysterious, contemporary house inspired by the movie A Single Man
By Ellie Stathaki • Last updated
-
 Revisiting the concrete architecture of Belgian icon Juliaan Lampens
Revisiting the concrete architecture of Belgian icon Juliaan LampensOnce the lonely passion of a few devotees, the concrete architecture of Belgian architect Juliaan Lampens is a revelation; just don't call him a brutalist
By Ellie Stathaki • Last updated



