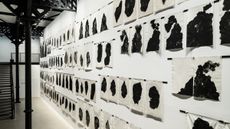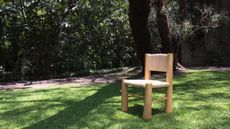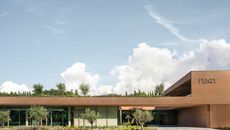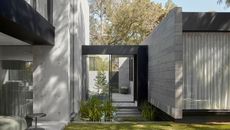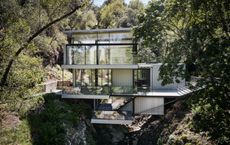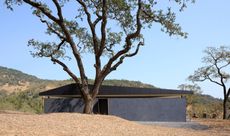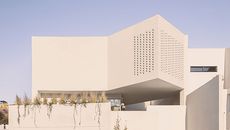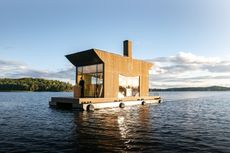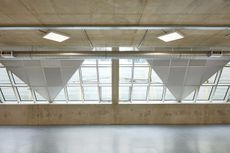Bass Coast Farmhouse brings drama to the Australian countryside
Bass Coast Farmhouse by John Wardle Architects is a rural dwelling in Australia’s Victoria, balancing contemporary design and traditional typologies
- (opens in new tab)
- (opens in new tab)
- (opens in new tab)
- Sign up to our newsletter Newsletter
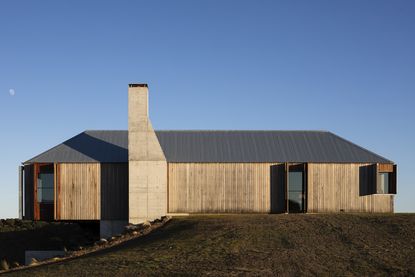
Bass Coast Farmhouse by John Wardle Architects is a fitting addition to the Melbourne-based architecture studio’s long tradition of immaculate rural dwellings. Situated in a coastal spot in south-west Victoria, the land of which the Boon Wurrung people have been the Traditional Custodians, the project is a family home in the countryside. 'It is a farmhouse, pure and simple,' the architects write among their key design 'rules' – other guiding principles in the process included the desire for a concrete floor, different types of windows, and a defining undercroft.

Bass Coast Farmhouse: the exterior
From a distance, the two-storey house appears simple, reduced to a minimalist, abstract outline of an archetypal farmhouse building. However, move closer and the drama of this elaborately designed home unfolds. The structure's corrugated iron roof, timber walls and a single chimney wrap a tactile and expressive interior, clad in timber, and revealed upon entering via the undercroft's visible gabled roof structure and approach bridge.

The house has been conceived as a powerful response to its landscape and terrain. It cantilevers over a rise and connects with the ground elsewhere, drawing on the undulating land around it. It also offers access to walking tracks linking it to the nearby ocean beach – Bass Strait.

Bass Coast Farmhouse: the interior
Bass Coast Farmhouse's lower level hosts laundry, cellar and storeroom spaces, and an outdoor kitchen and dining area. Upstairs is the main living space, opening up to striking, long vistas. Combining rooms for both sleeping and withdrawing, and socialising, it features large openings that frame the nature around it.

Drama aside, at its heart, the structure remains a functional agricultural home. The architects write: 'The farmhouse remains faithful to the building language of rural structures with a façade of timber and galvanised steel roofing. External timber shutters close the house to the elements and provide privacy and protection when the home is uninhabited.
‘Timber is used extensively to line walls, floors and ceilings. The limited palette of interior materials features blackened steel and glazed tiles. Glazing is minimal, with only three types of windows in the house – a design rule that ensures natural ventilation to all spaces.'

Adding to its connection to nature – represented through location, materials and visual links – the home also features strong sustainability credentials, as it is created to be entirely off-grid, robust, but also gentle in its spatial relationships.





johnwardlearchitects.com (opens in new tab)
Ellie Stathaki is the Architecture Editor at Wallpaper*. She trained as an architect at the Aristotle University of Thessaloniki in Greece and studied architectural history at the Bartlett in London. Now an established journalist, she has been a member of the Wallpaper* team since 2006, visiting buildings across the globe and interviewing leading architects such as Tadao Ando and Rem Koolhaas. Ellie has also taken part in judging panels, moderated events, curated shows and contributed in books, such as The Contemporary House (Thames & Hudson, 2018) and Glenn Sestig Architecture Diary (2020).
-
 34th São Paulo Bienal arrives at Luma Arles for first European presentation
34th São Paulo Bienal arrives at Luma Arles for first European presentationAn exhibition of highlights from the 34th São Paulo Bienal is at Luma Arles, marking its European and tour finale
By Martha Elliott • Published
-
 This winter’s most stylish skiwear, Gucci to Hermès
This winter’s most stylish skiwear, Gucci to HermèsStatement-making skiwear for on and off the slopes, from Louis Vuitton, Dior, Moncler and more
By Jack Moss • Published
-
 Clásicos Mexicanos celebrates Mexican design’s golden age
Clásicos Mexicanos celebrates Mexican design’s golden ageDesign Miami 2022: the Maestro Dobel Artpothecary in collaboration with Clásicos Mexicanos features works from Mexican architect Ricardo Legorreta’s ‘Vallarta’ collection
By Sujata Burman • Published
-
 The Fendi factory in Tuscany disappears into the landscape
The Fendi factory in Tuscany disappears into the landscapeThe new Fendi Factory in Italy, set in the rolling hills of Tuscany, is the brainchild of Milan architecture studio Piuarch and the luxury brand
By Ellie Stathaki • Published
-
 Senegal’s Mamy Tall on city planning, bioclimatic construction and heritage
Senegal’s Mamy Tall on city planning, bioclimatic construction and heritageMamy Tall from Senegal is part of our series of profiles of architects, spatial designers and builders shaping West Africa's architectural future
By Ellie Stathaki • Published
-
 Park House is a minimalist, art-filled family home in Melbourne
Park House is a minimalist, art-filled family home in MelbournePark House by Mim Design and Pleysier Perkins is an art-filled family home in Melbourne including a bold, concrete extension
By Nick Compton • Published
-
 Year in review: top 10 houses of 2022, selected by Wallpaper* architecture editor Ellie Stathaki
Year in review: top 10 houses of 2022, selected by Wallpaper* architecture editor Ellie StathakiWallpaper’s Ellie Stathaki reveals her top 10 houses of 2022 – from modernist reinventions to urban extensions and idyllic retreats
By Ellie Stathaki • Published
-
 This bijou Sonoma County house is in sync with the landscape
This bijou Sonoma County house is in sync with the landscapeAn open and contextual Sonoma County house, Leit House is designed by San Francisco’s Schwartz and Architecture
By Ellie Stathaki • Published
-
 Minimalist architecture: homes that inspire calm
Minimalist architecture: homes that inspire calmThese examples of minimalist architecture place life in the foreground – clutter is demoted; joy promoted. Elevating interiors to places of peace, these buildings created by design pioneers help us to trace a recent history of minimalism in home design.
By Ellie Stathaki • Published
-
 Big Branzino sauna floats in the Stockholm archipelago
Big Branzino sauna floats in the Stockholm archipelagoThe Big Branzino floating sauna by Sandellsandberg opens to guests in the Stockholm archipelago
By Ellie Stathaki • Published
-
 Twin 6a architects buildings arrive at London Design District
Twin 6a architects buildings arrive at London Design DistrictTwo 6a architects-designed buildings, A2 and B2, launch at the Design District in London
By Ellie Stathaki • Last updated
