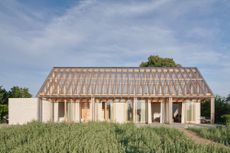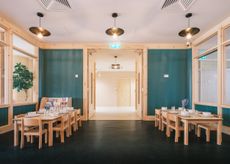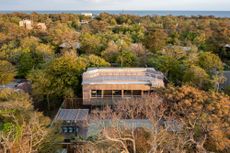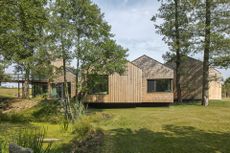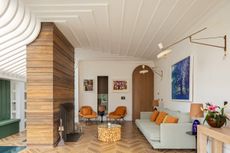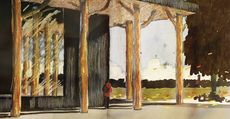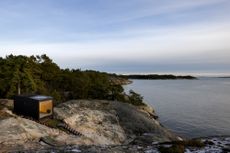Architects Directory Alumni: Wachthuus by Jonathan Tuckey Design
The Wallpaper* Architects Directory has turned 20. Conceived in 2000 as our index of emerging architectural talent, this annual listing of promising practices, has, over the years, spanned styles and continents; yet always championing the best and most exciting young studios and showcasing inspiring work with an emphasis on the residential realm. To mark the occasion, this summer, we're looking back at some of our over-500 alumni, to catch up about life and work since their participation and exclusively launch some of their latest completions. The Wachtuus Mountain restaurant, set in the Andermatt area's mountains, is a transformed military hut with a concealed ‘entrance to a network of tunnels’ says its creator, London based architectural designer and Wallpaper* Architects Directory alumnus Jonathan Tuckey.
- (opens in new tab)
- (opens in new tab)
- (opens in new tab)
- Sign up to our newsletter Newsletter
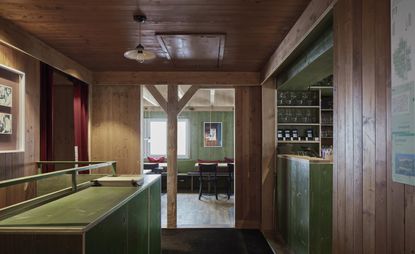
Jonathan Tuckey describes the Wachtuus Mountain restaurant as a ‘relatively small project in a really spectacular location.’ Like much of his studio’s work, it contains a substantial element of re-use and re-purposing. Tuckey’s own house, one of his earliest projects, was what our attention to this emerging architectural designer when he featured in the 2006 Architects’ Directory. A refurbished factory in North London, it sought to retain patina and materials and a sense of history and use that could all too easily have been scrubbed away.
In the years that followed, Tuckey and his team have doubled down on this approach, becoming well known for their ability to build within context, convert with sensitivity and still create contemporary statements. His association with Switzerland has only deepened over the years, following a chance meeting on the slopes that eventually evolved into a chalet project that involved his family moving to the country for a two-year stint. Now back in London, the connection continues, and the restaurant is the fourth finished project in the Andermatt area.
The modest structure began life as a military hut, part of the country’s vast networks of bunkers, barracks and outposts. Andermatt was once a strategic strongpoint and the nascent inter-war ski industry gave way to decades of military oversight. Built in the 40s as a watch house, with space for a small number of troops to live and sleep, it ultimately ended up surplus to requirements and on the open market.
Tuckey’s client worked with the designer to come up with a plan, and the idea of a restaurant serving Andermatt’s prime ski runs won approval. ‘It’s an ordinary chalet shape, but it actually conceals an entrance to a network of tunnels,’ Tuckey explains, ‘there are military fortifications deep within the mountains that allow you to get around the whole country underground.’

The structure has been left substantially unaltered, with the original wooden beams spruced up and paired with new colours and elements like the marble-backed fireplace. ‘It was in pretty immaculate condition,’ he admits, ‘but we also wanted a language of materials that could work with the existing timber.’
The red and white triangle designs on the external shutters are a nod to the signage of the slopes. ‘It’s a building you can pass quite quickly and often in poor visibility,’ he says, pointing out that the shutters reference local Canton flag designs as well as Richard Long's nearby installation “Wind Line over the Furka Pass,” dating from 1989.
Whereas the Wachtuus has benefitted from Tuckey’s light touch, other current projects require a great deal more involvement. ‘We enjoy working with buildings that have character but which people don’t really know what to do with,’ he says, ‘we’re now known for re-using buildings and it’s nice that this is a subject that the architectural community is finally coming around to.’
A new hotel in northern Norway, carved from a former cod liver oil factory, is on site, as are residential projects in London, Italy and Austria. Other work includes a theatre for a school in Berkshire and a recording studio in Somerset. All this is achieved with a relatively small team of 15, based in a central London. ‘I’ve never been interested in making studio very large,’ he explains, ‘we have a great team and we’re comfortable choosing the projects we want to do.’
MORE FROM WALLPAPER* ARCHITECTS DIRECTORY




INFORMATION
Jonathan Bell has written for Wallpaper* magazine since 1999, covering everything from architecture and transport design to books, tech and graphic design. He is now the magazine’s Transport and Technology Editor. Jonathan has written and edited 15 books, including Concept Car Design, 21st Century House, and The New Modern House. He is also the host of Wallpaper’s first podcast.
-
 Remembering New York artist Daniel Brush, 1947 – 2022
Remembering New York artist Daniel Brush, 1947 – 2022In tribute to Daniel Brush, who has died aged 75, we revisit this 2020 Wallpaper* profile of the elusive New York artist by jewellery historian Vivienne Becker, who unravelled the secrets of his singular designs for her book, ‘Daniel Brush: Jewels Sculpture’
By Vivienne Becker • Published
-
 Interior design books championing shelf love
Interior design books championing shelf loveWelcome to the Wallpaper* guide of the best interior design books published in 2022 and beyond – a collection of riveting visual tomes to feed creative innovation, inspiration and imagination
By Rosa Bertoli • Published
-
 Christmas decorations from leading creatives and design brands
Christmas decorations from leading creatives and design brandsOur edit of contemporary Christmas decorations ranges from architect-designed festive ornaments to Christmas baubles by leading creatives
By Rosa Bertoli • Published
-
 Playfully transparent roof defines German Glass House escape
Playfully transparent roof defines German Glass House escapeThe Glass House by Sigurd Larsen, set amid nature outside Berlin, is an unconventional country home with a distinctive transparent roof
By Ellie Stathaki • Last updated
-
 The Learning Tree nursery nurtures through sustainable architecture
The Learning Tree nursery nurtures through sustainable architectureThe Learning Tree, a Romford nursery by Delve Architects, uses natural materials and sustainable architecture principles to nurture young minds
By Ellie Stathaki • Last updated
-
 Rawlins Design breathes new life into midcentury Fire Island House
Rawlins Design breathes new life into midcentury Fire Island HouseRawlins Design respectfully remodels a midcentury gem on New York’s Fire Island, a 1969 house originally designed by architect Harry Bates
By Alfredo Mineo • Last updated
-
 Escape to the country with this contemporary Polish farmhouse
Escape to the country with this contemporary Polish farmhouseBXB studio head Bogusław Barnaś and his team transform a Polish farmhouse into a 21st century rural home
By Ellie Stathaki • Last updated
-
 Suburban house by SPPARC surprises and delights in London
Suburban house by SPPARC surprises and delights in LondonA suburban house in leafy south London takes domestic craft to another level, courtesy of London architecture studio SPPARC
By Ellie Stathaki • Last updated
-
 Helsinki’s Pikku-Finlandia temporary event space is a student project come to life
Helsinki’s Pikku-Finlandia temporary event space is a student project come to lifePikku-Finlandia, a sustainable, temporary wood event space, has opened to the public in Helsinki – and it’s born of the ambitious thesis of two students, Jaakko Torvinen and Elli Wendelin, featured in Wallpaper’s 2022 Graduate Directory
By Nasra Abdullahi • Last updated
-
 Minimalist sauna design is idyllic Stockholm Archipelago lookout point
Minimalist sauna design is idyllic Stockholm Archipelago lookout pointA minimalist Swedish sauna by Matteo Foresti offers perspiration with perspective
By Ellie Stathaki • Last updated
-
 Striking wooden house in Wales is shaped to make the most of its view
Striking wooden house in Wales is shaped to make the most of its viewMaich Swift Architects’ Rhossili House is a minimalist wooden house that makes the most of its dramatic Welsh surrounds
By Jonathan Bell • Last updated



