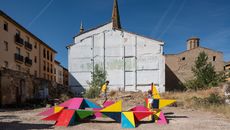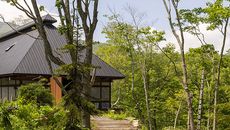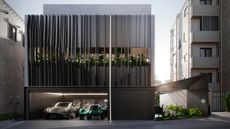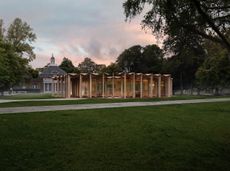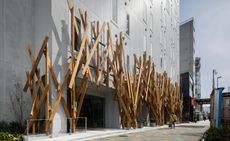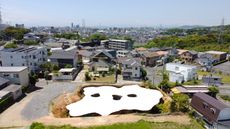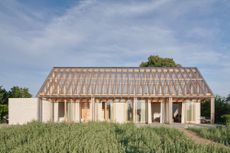Architects Directory Alumni: Hiroshi Sambuichi
The Wallpaper* Architects Directory has turned 20. Conceived in 2000 as our index of emerging architectural talent, this annual listing of promising practices, has, over the years, spanned styles and continents; yet always championing the best and most exciting young studios and showcasing inspiring work with an emphasis on the residential realm. To mark the occasion, in the next months, we will be looking back at some of our over-500 alumni, to catch up about life and work since their participation and exclusively launch some of their latest completions. Hiroshi Sambuichi, a 2004 Architects Directory alumnus, introduces The Water pavilion, the latest addition to the Naoshima Plan, the island campus in the Seto Inland Sea.
- (opens in new tab)
- (opens in new tab)
- (opens in new tab)
- Sign up to our newsletter Newsletter
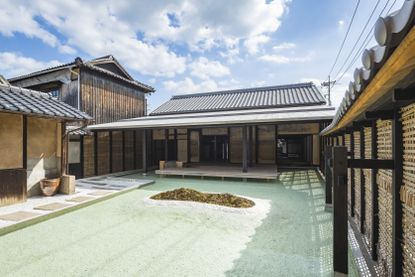
A decade ago, the Japanese architecture master Hiroshi Sambuichi started researching the unique characteristics of the endemic architecture on the small island of Naoshima in the Seto Inland Sea. He was intrigued by the many old minka (the local traditional farmhouse vernacular) dwellings and the fact that they all shared many similarities that pointed towards a common understanding of what had worked architecturally on the island for generations. For instance, most homes have two gardens (one north and one south) that allow the predominantly south-north wind to cool the houses when doors and windows are left open. Sambuichi used this knowledge when he designed the striking Naoshima Hall in 2015. The oversized hip-and-gable roof has a air tunnel that utilises the same breeze to cool the 1,000 sq m hall through a clever cooling and ventilation system.

Naoshima is also home to the internationally acclaimed Setouchi Triennale. For the 2019 edition, Sambuichi turned a former post-office on the island into an exhibition of his research findings with a special focus on water, and how this once was used on a grand scale via a large area of rice paddies to cool the whole Honmura village. This took the form of a pavilion, and it has now become a permanent part of the Naoshima village.
MORE FROM WALLPAPER* ARCHITECTS DIRECTORY 2020 (opens in new tab)
RELATED STORY

Japanese businessman Soichiro Fukutake has spent the last two decades working on a series of buildings set across the Seto Inland Sea. Pictured: Naoshima Hall
Using the same title and theme as in his stunning exhibition at Cisternerne in Copenhagen in 2017, ‘The Water' uses the water from an old well in the central courtyard of the renovated post-office to create a large artificial pond that helps to cool the indoor/outdoor space. There is a large deck shaded by a large roof (both created in hinoki wood) where visitors are invited to linger and rest while experiencing the moving materials of the sun, wind and water that much of Sambuichi's work revolves around.
At the back, the former residence of the wealthy family who ran the post-office has been left mostly untouched both because of the excellent condition of the building, but also as a reminder to the villagers and visitors alike of the unique historical architecture of this little treasure island.
-
 Clásicos Mexicanos celebrates Mexican design’s golden age
Clásicos Mexicanos celebrates Mexican design’s golden ageDesign Miami 2022: the Maestro Dobel Artpothecary in collaboration with Clásicos Mexicanos features works from Mexican architect Ricardo Legorreta’s ‘Vallarta’ collection
By Sujata Burman • Published
-
 HTL Africa imagines architecture as an ‘object of performance’
HTL Africa imagines architecture as an ‘object of performance’HTL from Nigeria is next up in our series of profiles of architects, spatial designers and builders shaping West Africa’s architectural future
By Ijeoma Ndukwe • Published
-
 10 Wallpaper* photography moments of 2022, from piña coladas to Pipilotti Rist
10 Wallpaper* photography moments of 2022, from piña coladas to Pipilotti RistThe most memorable Wallpaper* photography moments of 2022, courtesy of our esteemed photo desk
By Holly Hay • Published
-
 Modern Japanese houses inspiring minimalism and avant-garde living
Modern Japanese houses inspiring minimalism and avant-garde livingWe tour the best Japanese architecture and modern Japanese houses designed by international and local architects that open up possibilities for all types of lifestyle, from minimalist to communal in Japanese architecture.
By Ellie Stathaki • Published
-
 Architectural pavilions: architects packing a big punch with small structures
Architectural pavilions: architects packing a big punch with small structuresPavilions – whether permanent or transient – allow architects to experiment with materials, passions and concepts - here’s our ongoing pick of the best of the finest architectural pavilions across the globe...
By Ellie Stathaki • Published
-
 Shiguchi is a Japanese cultural retreat that bridges tradition and the 21st century
Shiguchi is a Japanese cultural retreat that bridges tradition and the 21st centuryShiguchi is a new Japanese cultural hub set amid nature, by artist and collector Shouya Grigg
By Catherine Shaw • Last updated
-
 № 001 Minami Aoyama is an Aston Martin architectural venture in Tokyo
№ 001 Minami Aoyama is an Aston Martin architectural venture in Tokyo№ 001 Minami Aoyama is a bespoke residence for an Aston Martin collector, located in the heart of Tokyo’s Omotesando; shaped by Aston Martin, Vibroa, and Intentionallies, it’s due for completion in 2023
By Jonathan Bell • Last updated
-
 Lina Ghotmeh will design the Serpentine Pavilion 2023
Lina Ghotmeh will design the Serpentine Pavilion 2023Lebanon-born, Paris-based Lina Ghotmeh is revealed as the architect to take on the Serpentine Pavilion 2023 commission in London
By Ellie Stathaki • Published
-
 Kengo Kuma’s One@Tokyo hotel juxtaposes tradition and modernity
Kengo Kuma’s One@Tokyo hotel juxtaposes tradition and modernityOne@Tokyo's Kengo Kuma design is the latest project from Agora Hospitalities Co and Sky Hospitality
By Hannah Silver • Published
-
 Explore Junya Ishigami's cave-like house and restaurant design
Explore Junya Ishigami's cave-like house and restaurant designJapanese architect Junya Ishigami has completed his impressive, cave-like Home/Restaurant project in his home country's Yamaguchi
By Jens H Jensen • Last updated
-
 Playfully transparent roof defines German Glass House escape
Playfully transparent roof defines German Glass House escapeThe Glass House by Sigurd Larsen, set amid nature outside Berlin, is an unconventional country home with a distinctive transparent roof
By Ellie Stathaki • Last updated




