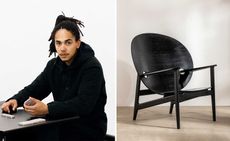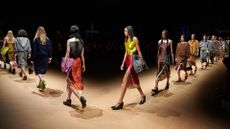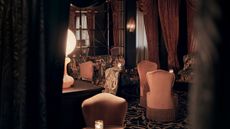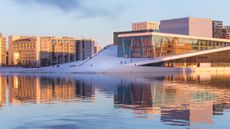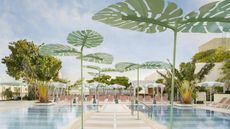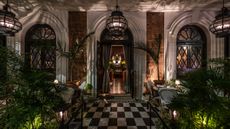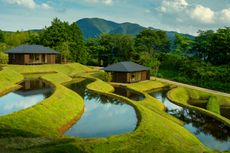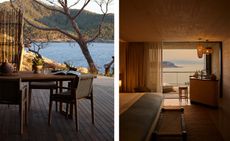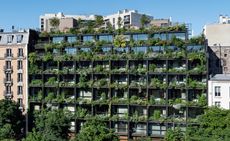Flack Studio designs Ace Hotel Sydney in historical Tyne Building
Flack Studio designed interiors for the new Ace Hotel Sydney, opening in the historical Tyne Building, in the city's Surry Hills neighbourhood
- (opens in new tab)
- (opens in new tab)
- (opens in new tab)
- Sign up to our newsletter Newsletter
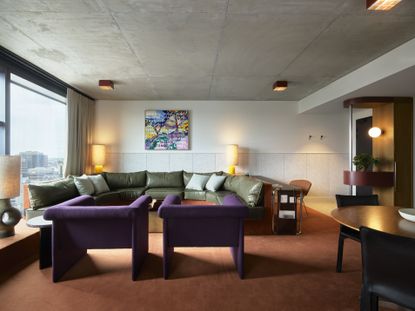
With international travel to Australia back on the cards, there’s no better time than the present to head down under. In Sydney, the recent arrival of the Ace Hotel, which opened in Surry Hills, is a sight for sore eyes for visitors and locals alike. Designed by the Melbourne-based Flack Studio, Ace Hotel Sydney’s warm and provocative interiors not only hark back to pre-pandemic travel, but resonate well beyond the surface level. Designed with recurring nods to the neighbourhood’s cultural history and Australia on a larger scale, the hotel brings a renewed thoughtfulness to Ace’s expert melange of creature comforts. With a lobby bar and lounge, cafe and restaurant and a hefty programme of culture, music, arts and food assembled at the ready, Ace Hotel Sydney appropriately marks the brand’s first property in the Southern Hemisphere.

The reception desk features an installation of ceramic bricks by James Lemon
Sydney’s Surry Hills may today be known for its rich cafe culture, independent boutiques and hip bar scene, but it also carries historic weight - the hotel’s site is where Australia’s first kiln was discovered, where the country’s first domestic pottery was produced in the 1820s. It subsequently became the Tyne Building, which housed a factory and distribution centre for Washington H Soul Pattinson Chemists in 1916.
In ode to this heritage, the building has preserved the warehouse’s original facade as well as other architectural features throughout the hotel. Flack Studio’s homage to what came before draws from the site’s legacy for ceramic and pottery making, the paintings by the Indigenous Australian artist Albert Namatjira and architect Robert Boyd’s book ‘The Australian Ugliness’. An ochre-red marble staircase, and the burnt orange sunken lounge on the ground floor recall the rich palette of the Australian desert, while furniture and other accents have been purposefully chosen to reflect the easygoing vibe of living in the Australian suburbs during the 1970s.

Living area in the loft suite
‘Ace Hotel is fueled by a love of the hyperlocal, marrying the pragmatic with the romantic, the private with the collective and the old world with the future. Nothing about the space takes itself too seriously, embracing different dichotomies, it’s grungy and polished, subtle and bold all at the same time, which is how we see Surry Hills,’ says David Flack of Flack Studio. ‘The expansive art collection spotlights and celebrates First Nations artists, and a range of stories and histories. Essentially, we wanted this to be home for the Surry Hills community while welcoming new friends.’
He adds, ‘The neighbourhood has long served as a home to the most resilient voices of modern Australia, from the razor gang wars and underground liquor trade of the 1920s and 1930s, the modernist art boon of the 1960s and through to the Gay Solidarity Group protests of the 1970s. The history of Surry Hills and the broader cinematic colour palette of Australia was the inspiration for the hotel's look and feel, foreseeing a demand for lifestyle-driven hotels which place a greater emphasis on experience, culture and art. The creativity and renegade energy of the space are preserved through the design. Each space, public and private have been designed for activation, in turn allowing guests to experience a genuine sense of place.’

The hotel's first floor conference room
As in all Ace Hotels, the guestrooms are treated as sanctuaries. Filled with window seating, textured straw walls as well as a turntable, curated vinyl collection and a guitar for the musically inclined, each room’s eclectic design evokes a home away from home, albeit with grandiose views of Surry Hills. In contrast, the public spaces continue to be where the synergy happens. The lobby has been built for both working and socialising, and divided into a conversational lounge and a more intimate library, depending on what guests fancy. Finished off by the hotel’s restaurant, Loam, which touts a seasonal, vegetable-forward menu, Ace Hotel Sydney is set to follow in the footsteps of its fellow siblings and became a local favourite.

One of the hotel's guest rooms, featuring acoustic panels on the walls

Custom vanity in one of the suites' bathrooms

Meeting room

The hotel's lobby with custom seating

The hotel's lobby with vintage rattan armchairs and custom made banquettes

Custom bathroom furniture looking out to a guest room

The lobby restaurant
INFORMATION
acehotel.com/sydney (opens in new tab)
ADDRESS
47-53 Wentworth Ave
Sydney
VIEW GOOGLE MAPS (opens in new tab)
Pei-Ru Keh is the US Editor at Wallpaper*. Born and raised in Singapore, she has been a New Yorker since 2013. Pei-Ru has held various titles at Wallpaper* since she joined in 2007. She currently reports on design, art, architecture, fashion, beauty and lifestyle happenings in the United States, both in print and digitally. Pei-Ru has taken a key role in championing diversity and representation within Wallpaper's content pillars and actively seeks out stories that reflect a wide range of perspectives. She lives in Brooklyn with her husband and two children, and is currently learning how to drive.
-
 Mac Collins explores identity and empowerment through design
Mac Collins explores identity and empowerment through designPart of Wallpaper’s Future Icons series, Mac Collins tells us about his design work, and inspiring the next generation
By Sujata Burman • Published
-
 Design podcasts to discover: creative giants share smalltalk and big ideas
Design podcasts to discover: creative giants share smalltalk and big ideasListen to the best design podcasts by creators, curators and journalists shining a spotlight on different areas of the design practice
By Rosa Bertoli • Published
-
 2022 fashion highlights, as picked by the Wallpaper* team
2022 fashion highlights, as picked by the Wallpaper* teamThe Wallpaper* fashion and beauty team reflect on their personal 2022 fashion highlights – from Gaetano Pesce at Bottega Veneta and Wales Bonner in Florence to intrigue and seduction at Prada
By Jack Moss • Published
-
 Cosiest London cocktail bars for this frosty winter season
Cosiest London cocktail bars for this frosty winter seasonThe best London cocktail bars for winter, from a fairy-lit terrace in Fitzrovia to snug surrounds in Covent Garden
By Martha Elliott • Published
-
 Cocktails and concept stores: the ultimate Oslo tour
Cocktails and concept stores: the ultimate Oslo tourFrom an art-filled hotel to earthy cocktails and an in-house distillery, take our design-led Oslo tour – as guided by Wallpaper* contributor Will Jennings
By Will Jennings • Last updated
-
 Miami must-sees: discover the best of the city right now
Miami must-sees: discover the best of the city right nowDiscover Miami highlights, from cool bars and spas to elevating dining, experiential art and vintage design finds
By Maria Sobrino • Last updated
-
 Hong Kong tour: from vertical farming to whisky tasting, plus art, design and dining
Hong Kong tour: from vertical farming to whisky tasting, plus art, design and diningHead to Hong Kong and discover the best of the city right now with our design-led guide
By TF Chan • Published
-
 London tour: from architectural gardens to nose-to-tail dining, the best of the city right now
London tour: from architectural gardens to nose-to-tail dining, the best of the city right nowTake the Wallpaper* London tour – the latest in our design-led weekly travel round-up
By Martha Elliott • Last updated
-
 Kai Yufuin by Kengo Kuma revisits Japanese farmhouse architecture
Kai Yufuin by Kengo Kuma revisits Japanese farmhouse architectureHoshino Resorts has launched Kai Yufuin, a hot spring ryokan hotel by Kengo Kuma on the island of Kyushu in the Ōita Prefecture
By Feride Yalav-Heckeroth • Last updated
-
 The Beach Caves brings art, music and island spirit to Six Senses Ibiza
The Beach Caves brings art, music and island spirit to Six Senses IbizaThe Beach Caves, a new addition to the island’s Six Senses resort, unites creative luxury and Ibizan nights with its in-house recording studio and music on the rocks
By Martha Elliott • Last updated
-
 Paris tour: must-sees in the French capital
Paris tour: must-sees in the French capitalOur ‘Postcard from Paris’ details a Paris tour for the design-savvy traveller, including sophisticated showrooms, pop-up dining, a verdant hotel, chic chocolates and more
By Amy Serafin • Last updated
